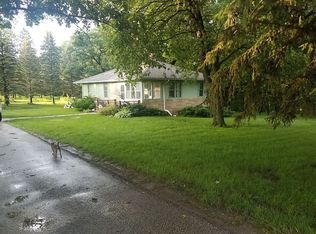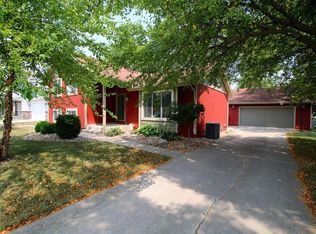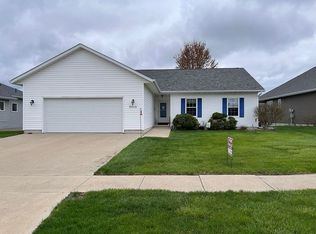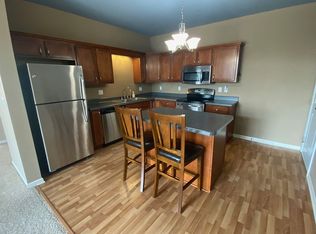A One of a Kind Extraordinary property; more than a home, one could almost call it ART! with Architectural features you won't find or be able to create elsewhere @ anywhere near the $ value. Situated on 3.65 acres in Ames, this home is located just minutes from Iowa State University, Hilton Coliseum and is a 15 minute walk to the ISU stadium with easy highway access to Ankeny + Des Moines. The heated air conditioned Gym/Mancave recreation area is designed for adults and children to enjoy year round! You will be amazed by the abundance of top quality Pella Proline windows, the exquisite kitchen, main floor master suite and numerous entertainment spaces throughout the house beyond the indoor gym. The main floor ranch style adult living area includes the master bedroom suite, three of the livingrooms, the kitchen. outside deck, gym and a laundry. Mature trees abound directly outside the 15 foot floor to ceiling marvelous window room. Beautiful Italian Cabinets, Quartz counters, French Miele appliances and a built-in espresso machine adorn the kitchen The master suite boasts 3 closets with a full tiled shower & access to the upstairs studio/office that overlooks the 42' X 38' garage which can also be used as a gymnasium. Down a geometric staircase you will find the 3rd of 4 living spaces as well as the 3 Lower Level Bedroom all with large windows, 2 baths & the 2nd laundry area. Down another flight of stairs is the walkout basement with a workroom and garden shed. Outside enjoy the back deck & patio which stretch almost the entire width of the home overlooking beautiful gardens and the 3.65 acres of timber teeming with birds & wildlife . Underneath the back deck enjoy the hot tub surrounded by trees and the seasonal gurgling of nearby Worle Creek. .. Kids Recreation or Mancave adjunct to garage includes space with surround sound used for kid/parent dance space, T5 Energy efficient lighting installed feel like daylight all year long, ability to play indoor sports like (Basketball with Multi-height Hoop for youth, Volleyball/Pickleball net, golf wiffle ball net + electronic scoreboard) In floor heat & forced air cooling in gym/man-cave, Sportcourt flooring, Electronic game area with 52 inch wall mount TV .. Also Central vacuum port & hot water source for cleaning anything in the gym or outside the house .. Parent observation thru one way glass window & listening/monitoring area from parent office loft overlooking the gym + a half bath, water fountain & refrigerator so kids needs are confined to the gym area Kitchen features include .. LED Lighting everywhere, Recessed electrical outlets in kitchen counter, Italian Cabinetry, Meile Appliances, Built in Coffee Espresso machine, Disappearing refrigerator, warming oven, space saving pantry, recessed pop-up electrical plugs + one of the quietest/fastest dishwashers virtually invisible to the eye
This property is off market, which means it's not currently listed for sale or rent on Zillow. This may be different from what's available on other websites or public sources.




