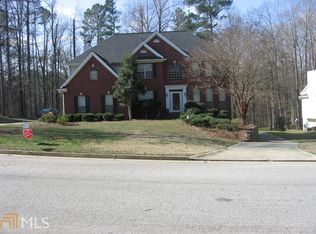Closed
$370,000
2215 Talbot Rdg, Jonesboro, GA 30236
4beds
2,680sqft
Single Family Residence, Residential
Built in 1999
0.47 Acres Lot
$359,300 Zestimate®
$138/sqft
$2,405 Estimated rent
Home value
$359,300
$341,000 - $377,000
$2,405/mo
Zestimate® history
Loading...
Owner options
Explore your selling options
What's special
Come see this charming home now on the market! This home has New Roof, Fresh Interior Paint, New flooring throughout the home. Discover a bright and open interior with plenty of natural light and a neutral color palette, complimented by a fireplace. The kitchen is ready for cooking with ample counter space and cabinets for storage. Head to the spacious primary suite with good layout and closet included. Other bedrooms provide nice flexible living space. The primary bathroom is fully equipped with a separate tub and shower, double sinks, and plenty of under sink storage. The back yard is the perfect spot to kick back with the included sitting area. Hurry, this won’t last long!
Zillow last checked: 8 hours ago
Listing updated: April 11, 2024 at 01:53am
Listing Provided by:
Kadie StidhamOchoa,
Opendoor Brokerage, LLC 404-796-8789,
Tanya Pickens,
Opendoor Brokerage, LLC
Bought with:
Arleen Owens, 359814
Crye-Leike Realtors
Source: FMLS GA,MLS#: 7323505
Facts & features
Interior
Bedrooms & bathrooms
- Bedrooms: 4
- Bathrooms: 3
- Full bathrooms: 2
- 1/2 bathrooms: 1
- Main level bathrooms: 1
- Main level bedrooms: 1
Primary bedroom
- Features: Master on Main
- Level: Master on Main
Bedroom
- Features: Master on Main
Primary bathroom
- Features: Whirlpool Tub
Dining room
- Features: Separate Dining Room
Kitchen
- Features: Other Surface Counters, Pantry
Heating
- Central
Cooling
- Central Air
Appliances
- Included: Microwave
- Laundry: In Hall
Features
- Other
- Flooring: Laminate
- Windows: None
- Basement: None
- Number of fireplaces: 1
- Fireplace features: Family Room, Gas Starter
- Common walls with other units/homes: No Common Walls
Interior area
- Total structure area: 2,680
- Total interior livable area: 2,680 sqft
- Finished area above ground: 2,680
- Finished area below ground: 0
Property
Parking
- Total spaces: 2
- Parking features: Attached, Garage
- Attached garage spaces: 2
Accessibility
- Accessibility features: None
Features
- Levels: Two
- Stories: 2
- Patio & porch: None
- Exterior features: Other
- Pool features: None
- Has spa: Yes
- Spa features: Bath, None
- Fencing: None
- Has view: Yes
- View description: Other
- Waterfront features: None
- Body of water: None
Lot
- Size: 0.47 Acres
- Features: Other
Details
- Additional structures: None
- Parcel number: 06029B G010
- Other equipment: None
- Horse amenities: None
Construction
Type & style
- Home type: SingleFamily
- Architectural style: Other
- Property subtype: Single Family Residence, Residential
Materials
- Vinyl Siding
- Foundation: Slab
- Roof: Composition
Condition
- Resale
- New construction: No
- Year built: 1999
Utilities & green energy
- Electric: 110 Volts
- Sewer: Septic Tank
- Water: Public
- Utilities for property: Electricity Available, Natural Gas Available
Green energy
- Energy efficient items: None
- Energy generation: None
Community & neighborhood
Security
- Security features: Security System Owned
Community
- Community features: Other
Location
- Region: Jonesboro
- Subdivision: Fairfield
HOA & financial
HOA
- Has HOA: Yes
- HOA fee: $620 annually
- Association phone: 770-692-0152
Other
Other facts
- Listing terms: Cash,Conventional,FHA,VA Loan
- Road surface type: Paved
Price history
| Date | Event | Price |
|---|---|---|
| 4/9/2024 | Sold | $370,000-1.3%$138/sqft |
Source: | ||
| 3/3/2024 | Pending sale | $375,000$140/sqft |
Source: | ||
| 1/11/2024 | Listed for sale | $375,000+13.1%$140/sqft |
Source: | ||
| 12/26/2023 | Sold | $331,600+67.4%$124/sqft |
Source: Public Record Report a problem | ||
| 9/16/1999 | Sold | $198,100$74/sqft |
Source: Public Record Report a problem | ||
Public tax history
| Year | Property taxes | Tax assessment |
|---|---|---|
| 2024 | $5,213 -21.9% | $132,640 -27.8% |
| 2023 | $6,674 +6.8% | $183,800 +16.2% |
| 2022 | $6,247 +39.9% | $158,200 +41.1% |
Find assessor info on the county website
Neighborhood: 30236
Nearby schools
GreatSchools rating
- 4/10Suder Elementary SchoolGrades: PK-5Distance: 1.7 mi
- 6/10M. D. Roberts Middle SchoolGrades: 6-8Distance: 1.3 mi
- 4/10Jonesboro High SchoolGrades: 9-12Distance: 2.9 mi
Schools provided by the listing agent
- Elementary: Suder
- Middle: M.D. Roberts
- High: Jonesboro
Source: FMLS GA. This data may not be complete. We recommend contacting the local school district to confirm school assignments for this home.
Get a cash offer in 3 minutes
Find out how much your home could sell for in as little as 3 minutes with a no-obligation cash offer.
Estimated market value
$359,300
Get a cash offer in 3 minutes
Find out how much your home could sell for in as little as 3 minutes with a no-obligation cash offer.
Estimated market value
$359,300
