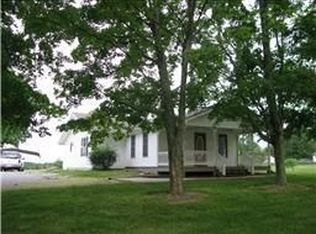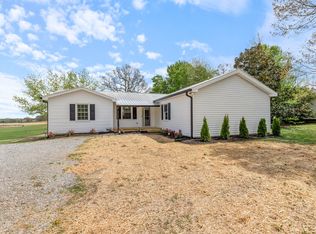Closed
$520,000
2215 Sylvia Rd, Dickson, TN 37055
3beds
3,041sqft
Single Family Residence, Residential
Built in 2002
6.4 Acres Lot
$566,200 Zestimate®
$171/sqft
$2,625 Estimated rent
Home value
$566,200
$532,000 - $600,000
$2,625/mo
Zestimate® history
Loading...
Owner options
Explore your selling options
What's special
Back on market! Buyers could not sell their home. Peaceful mini farm with a gorgeous modern farmhouse on 6.4 level park-like acres. BRAND NEW ROOF! Full finished basement that would be perfect for multi-generational living. Large aviary so bring your chickens! Wet weather pond. Above-ground pool. No carpet! The main level features an open floor plan, cathedral ceiling, 3 bedrooms, 2 full baths, and a large laundry room. Perfect for those looking for the majority of the living space on 1 level. The kitchen has a double oven, new dishwasher, and refrigerator. The basement has a kitchenette, laundry room, huge storage room, 1/2 bath, 1 car garage, and flex room. COMCAST high-speed internet! 5 min. to downtown Dickson and 50 minutes to Nashville. Great for horses with some fencing.
Zillow last checked: 8 hours ago
Listing updated: August 17, 2023 at 06:02pm
Listing Provided by:
Holly Black 615-513-4826,
Keller Williams Realty Nashville/Franklin
Bought with:
Viyaleta Tooley, 367214
The Ashton Real Estate Group of RE/MAX Advantage
Source: RealTracs MLS as distributed by MLS GRID,MLS#: 2531214
Facts & features
Interior
Bedrooms & bathrooms
- Bedrooms: 3
- Bathrooms: 3
- Full bathrooms: 2
- 1/2 bathrooms: 1
- Main level bedrooms: 3
Bedroom 1
- Features: Full Bath
- Level: Full Bath
- Area: 306 Square Feet
- Dimensions: 18x17
Bedroom 2
- Features: Walk-In Closet(s)
- Level: Walk-In Closet(s)
- Area: 132 Square Feet
- Dimensions: 12x11
Bedroom 3
- Features: Walk-In Closet(s)
- Level: Walk-In Closet(s)
- Area: 143 Square Feet
- Dimensions: 13x11
Bonus room
- Features: Basement Level
- Level: Basement Level
- Area: 868 Square Feet
- Dimensions: 31x28
Kitchen
- Features: Eat-in Kitchen
- Level: Eat-in Kitchen
- Area: 242 Square Feet
- Dimensions: 22x11
Living room
- Features: Combination
- Level: Combination
- Area: 306 Square Feet
- Dimensions: 18x17
Heating
- Central, Natural Gas
Cooling
- Central Air, Electric
Appliances
- Included: Dishwasher, Disposal, ENERGY STAR Qualified Appliances, Microwave, Refrigerator, Double Oven, Electric Oven, Cooktop
- Laundry: Utility Connection
Features
- Ceiling Fan(s), Walk-In Closet(s), Primary Bedroom Main Floor, High Speed Internet
- Flooring: Concrete, Wood, Laminate, Tile
- Basement: Combination
- Number of fireplaces: 1
- Fireplace features: Gas
Interior area
- Total structure area: 3,041
- Total interior livable area: 3,041 sqft
- Finished area above ground: 1,691
- Finished area below ground: 1,350
Property
Parking
- Total spaces: 1
- Parking features: Basement, Gravel
- Attached garage spaces: 1
Features
- Levels: Two
- Stories: 1
- Patio & porch: Porch, Covered, Deck
- Has private pool: Yes
- Pool features: Above Ground
- Waterfront features: Pond
Lot
- Size: 6.40 Acres
- Features: Level
Details
- Parcel number: 091 10500 000
- Special conditions: Standard
Construction
Type & style
- Home type: SingleFamily
- Architectural style: Contemporary
- Property subtype: Single Family Residence, Residential
Materials
- Vinyl Siding
Condition
- New construction: No
- Year built: 2002
Utilities & green energy
- Sewer: Septic Tank
- Water: Public
- Utilities for property: Electricity Available, Water Available
Green energy
- Energy efficient items: Thermostat, Doors, Water Heater
Community & neighborhood
Security
- Security features: Security System, Smoke Detector(s)
Location
- Region: Dickson
- Subdivision: None
Price history
| Date | Event | Price |
|---|---|---|
| 8/17/2023 | Sold | $520,000-1.9%$171/sqft |
Source: | ||
| 8/15/2023 | Pending sale | $530,000$174/sqft |
Source: | ||
| 7/20/2023 | Contingent | $530,000$174/sqft |
Source: | ||
| 6/30/2023 | Listed for sale | $530,000$174/sqft |
Source: | ||
| 6/4/2023 | Contingent | $530,000$174/sqft |
Source: | ||
Public tax history
| Year | Property taxes | Tax assessment |
|---|---|---|
| 2025 | $2,529 | $149,625 |
| 2024 | $2,529 +61.2% | $149,625 +124.2% |
| 2023 | $1,569 | $66,750 |
Find assessor info on the county website
Neighborhood: 37055
Nearby schools
GreatSchools rating
- 9/10Centennial Elementary SchoolGrades: PK-5Distance: 2.3 mi
- 6/10Dickson Middle SchoolGrades: 6-8Distance: 4.3 mi
- 5/10Dickson County High SchoolGrades: 9-12Distance: 3.5 mi
Schools provided by the listing agent
- Elementary: Centennial Elementary
- Middle: Dickson Middle School
- High: Dickson County High School
Source: RealTracs MLS as distributed by MLS GRID. This data may not be complete. We recommend contacting the local school district to confirm school assignments for this home.
Get a cash offer in 3 minutes
Find out how much your home could sell for in as little as 3 minutes with a no-obligation cash offer.
Estimated market value
$566,200
Get a cash offer in 3 minutes
Find out how much your home could sell for in as little as 3 minutes with a no-obligation cash offer.
Estimated market value
$566,200

