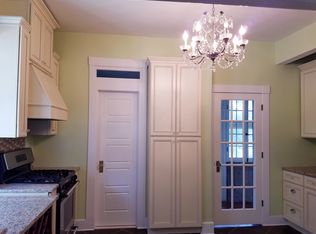Sold for $405,000 on 04/10/24
$405,000
2215 Sulphur Spring Rd, Halethorpe, MD 21227
4beds
3,429sqft
Single Family Residence
Built in 1915
6,600 Square Feet Lot
$427,900 Zestimate®
$118/sqft
$2,907 Estimated rent
Home value
$427,900
$407,000 - $449,000
$2,907/mo
Zestimate® history
Loading...
Owner options
Explore your selling options
What's special
Welcome home!! STUNNING RENOVATION!! When you arrive to see this home you are greeted by a beautiful stone entry steps and two tone paint scheme on the exterior. The roof is only a few years old. New HVAC system, water heater,Kitchen and bathrooms. Enter the front door to find a great foyer space with hall closet and powder room. Beautifully original hardwood floors and open floor plan adorn the main living level. The fantastic kitchen features all new appliances and 42 inch custom cabinets with stone counters and tile backsplash. The first floor has a large master bedroom with walk in closet. Two other good sized bedrooms flank a large duel entry bathroom with double vanity. Head on down to the large finished basement featuring a large bedroom and bathroom with 9 foot ceilings. There is also a large storage space in the rear of the basement. The yard is fully fenced as well. Pl;enty of parking with a long driveway that leads to a garage. Pictures coming soon!!
Zillow last checked: 8 hours ago
Listing updated: September 30, 2024 at 06:01pm
Listed by:
Marty Farmer 410-245-6083,
Cummings & Co. Realtors
Bought with:
SONIA ADAMS, SP200205594
Northrop Realty
Source: Bright MLS,MLS#: MDBC2089870
Facts & features
Interior
Bedrooms & bathrooms
- Bedrooms: 4
- Bathrooms: 3
- Full bathrooms: 2
- 1/2 bathrooms: 1
- Main level bathrooms: 2
- Main level bedrooms: 3
Basement
- Area: 1550
Heating
- Forced Air, Natural Gas
Cooling
- Central Air, Ceiling Fan(s), Electric
Appliances
- Included: Microwave, Dishwasher, Disposal, Dryer, Energy Efficient Appliances, Water Heater, Washer, Refrigerator, Oven/Range - Gas, Electric Water Heater
Features
- Ceiling Fan(s), Open Floorplan, Kitchen - Gourmet, Kitchen Island, Recessed Lighting, Upgraded Countertops, Walk-In Closet(s)
- Flooring: Ceramic Tile, Hardwood, Luxury Vinyl, Carpet, Wood
- Basement: Finished,Improved,Exterior Entry,Sump Pump
- Has fireplace: No
Interior area
- Total structure area: 3,579
- Total interior livable area: 3,429 sqft
- Finished area above ground: 2,029
- Finished area below ground: 1,400
Property
Parking
- Total spaces: 5
- Parking features: Garage Faces Front, Detached, Driveway
- Garage spaces: 1
- Uncovered spaces: 4
Accessibility
- Accessibility features: None
Features
- Levels: Two
- Stories: 2
- Pool features: None
Lot
- Size: 6,600 sqft
- Dimensions: 1.00 x
Details
- Additional structures: Above Grade, Below Grade
- Parcel number: 04131306570820
- Zoning: RESIDENTIAL
- Special conditions: Standard
Construction
Type & style
- Home type: SingleFamily
- Architectural style: Raised Ranch/Rambler
- Property subtype: Single Family Residence
Materials
- Block
- Foundation: Block
- Roof: Architectural Shingle
Condition
- Excellent
- New construction: No
- Year built: 1915
- Major remodel year: 2024
Utilities & green energy
- Sewer: Public Sewer
- Water: Public
- Utilities for property: Cable Connected, Electricity Available, Natural Gas Available
Community & neighborhood
Location
- Region: Halethorpe
- Subdivision: Halethorpe
Other
Other facts
- Listing agreement: Exclusive Right To Sell
- Ownership: Fee Simple
Price history
| Date | Event | Price |
|---|---|---|
| 4/10/2024 | Sold | $405,000-2.4%$118/sqft |
Source: | ||
| 3/11/2024 | Pending sale | $415,000$121/sqft |
Source: | ||
| 3/4/2024 | Listed for sale | $415,000+72.9%$121/sqft |
Source: | ||
| 9/29/2023 | Sold | $240,000-7.3%$70/sqft |
Source: | ||
| 9/7/2023 | Pending sale | $259,000$76/sqft |
Source: | ||
Public tax history
| Year | Property taxes | Tax assessment |
|---|---|---|
| 2025 | $2,880 +28.7% | $255,533 +38.4% |
| 2024 | $2,239 +1.1% | $184,700 +1.1% |
| 2023 | $2,215 +1.1% | $182,733 -1.1% |
Find assessor info on the county website
Neighborhood: 21227
Nearby schools
GreatSchools rating
- 4/10Lansdowne Elementary SchoolGrades: PK-5Distance: 0.6 mi
- 4/10Lansdowne Middle SchoolGrades: 6-8Distance: 0.9 mi
- 2/10Lansdowne High & Academy Of FinanceGrades: 9-12Distance: 0.8 mi
Schools provided by the listing agent
- District: Baltimore County Public Schools
Source: Bright MLS. This data may not be complete. We recommend contacting the local school district to confirm school assignments for this home.

Get pre-qualified for a loan
At Zillow Home Loans, we can pre-qualify you in as little as 5 minutes with no impact to your credit score.An equal housing lender. NMLS #10287.
Sell for more on Zillow
Get a free Zillow Showcase℠ listing and you could sell for .
$427,900
2% more+ $8,558
With Zillow Showcase(estimated)
$436,458