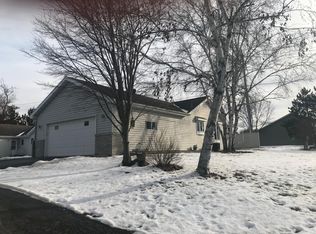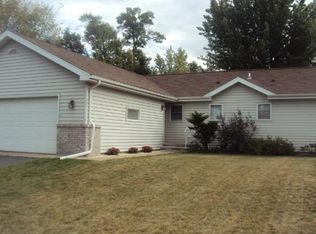Closed
$300,000
2215 Spruce Dr, Brainerd, MN 56401
2beds
2,680sqft
Townhouse Side x Side
Built in 1993
7,840.8 Square Feet Lot
$307,100 Zestimate®
$112/sqft
$1,531 Estimated rent
Home value
$307,100
$264,000 - $356,000
$1,531/mo
Zestimate® history
Loading...
Owner options
Explore your selling options
What's special
Very well maintained townhome in the Buffalo Hills area in South Brainerd ready to show. This townhome is not part of an association. There are no association dues or restrictions. This townhome features one level living with an unfinished basement ready to be completed as desired. There is plenty of space for an additional bedroom (egress window installed) and third bath (plumbing roughed in). The main level living includes a large primary suite with walk-in closet and full private bathroom, main floor laundry room, and several updates throughout. There is a large informal dining room onlooking the newly painted deck in the professionally landscaped yard. The kitchen has granite countertops, a new stainless steel sink, faucet and stainless steel appliances including a Wolf gas stove with newly installed gas line and a stainless steel refrigerator with water filtration system and freezer on bottom with a new stainless steel dishwasher and microwave. There is new flooring installed in the kitchen, dining room, entry and hall. There is central air, wireless internet, in-ground automatic sprinkler system with timer, fenced in yard, natural scaped patio and warranty on professional landscaping until 07/31/2025. There is an attached, insulated, heated garage with a new side service door. Other new features include a new hot water heater in 2025, dehumidifier, humidifier, garage heater and supplemental hardwired heater mounted on ceiling in basement. This townhome has a newer roof, fresh paint, newer furnace and gutter system. It is conveniently located near the Brainerd Medical Center and Business 371.
Zillow last checked: 8 hours ago
Listing updated: May 08, 2025 at 10:47am
Listed by:
Angela Dischinger 218-851-1829,
Edina Realty, Inc.
Bought with:
Timothy Nelson
Positive Realty
Source: NorthstarMLS as distributed by MLS GRID,MLS#: 6685078
Facts & features
Interior
Bedrooms & bathrooms
- Bedrooms: 2
- Bathrooms: 2
- Full bathrooms: 1
- 3/4 bathrooms: 1
Bedroom 1
- Level: Main
- Area: 252 Square Feet
- Dimensions: 14x18
Bedroom 2
- Level: Main
- Area: 99 Square Feet
- Dimensions: 9x11
Deck
- Level: Main
- Area: 120 Square Feet
- Dimensions: 10x12
Dining room
- Level: Main
- Area: 165 Square Feet
- Dimensions: 11x15
Garage
- Level: Main
- Area: 624 Square Feet
- Dimensions: 24x26
Kitchen
- Level: Main
- Area: 121 Square Feet
- Dimensions: 11x11
Laundry
- Level: Main
- Area: 48 Square Feet
- Dimensions: 6x8
Living room
- Level: Main
- Area: 192 Square Feet
- Dimensions: 12x16
Heating
- Forced Air, Humidifier
Cooling
- Central Air
Appliances
- Included: Dishwasher, Dryer, Electric Water Heater, Exhaust Fan, Humidifier, Microwave, Range, Refrigerator, Stainless Steel Appliance(s), Washer
Features
- Basement: Block,Egress Window(s),Full,Sump Pump,Unfinished
- Has fireplace: No
Interior area
- Total structure area: 2,680
- Total interior livable area: 2,680 sqft
- Finished area above ground: 1,384
- Finished area below ground: 0
Property
Parking
- Total spaces: 2
- Parking features: Attached, Asphalt, Garage, Garage Door Opener, Heated Garage, Insulated Garage
- Attached garage spaces: 2
- Has uncovered spaces: Yes
- Details: Garage Dimensions (24x26)
Accessibility
- Accessibility features: Partially Wheelchair
Features
- Levels: One
- Stories: 1
- Patio & porch: Deck, Patio
- Fencing: Chain Link
Lot
- Size: 7,840 sqft
- Dimensions: 78 x 100
- Features: Corner Lot, Wooded
Details
- Foundation area: 1296
- Parcel number: 41360622
- Zoning description: Residential-Single Family
Construction
Type & style
- Home type: Townhouse
- Property subtype: Townhouse Side x Side
- Attached to another structure: Yes
Materials
- Vinyl Siding, Block, Concrete, Frame
- Roof: Age 8 Years or Less,Asphalt
Condition
- Age of Property: 32
- New construction: No
- Year built: 1993
Utilities & green energy
- Electric: 200+ Amp Service, Power Company: Brainerd Public Utilities
- Gas: Natural Gas
- Sewer: City Sewer/Connected
- Water: City Water/Connected
- Utilities for property: Underground Utilities
Community & neighborhood
Location
- Region: Brainerd
HOA & financial
HOA
- Has HOA: No
Other
Other facts
- Road surface type: Paved
Price history
| Date | Event | Price |
|---|---|---|
| 5/8/2025 | Sold | $300,000-1.6%$112/sqft |
Source: | ||
| 4/3/2025 | Pending sale | $304,900$114/sqft |
Source: | ||
| 3/20/2025 | Listed for sale | $304,900+34%$114/sqft |
Source: | ||
| 3/1/2023 | Sold | $227,500-3.2%$85/sqft |
Source: | ||
| 2/8/2023 | Pending sale | $235,000$88/sqft |
Source: | ||
Public tax history
| Year | Property taxes | Tax assessment |
|---|---|---|
| 2024 | $2,587 +11.4% | $239,793 -2.2% |
| 2023 | $2,323 +0.2% | $245,288 +20.3% |
| 2022 | $2,319 +3% | $203,868 +26.1% |
Find assessor info on the county website
Neighborhood: 56401
Nearby schools
GreatSchools rating
- 5/10Riverside Elementary SchoolGrades: PK-4Distance: 1.9 mi
- 6/10Forestview Middle SchoolGrades: 5-8Distance: 3.7 mi
- 9/10Brainerd Senior High SchoolGrades: 9-12Distance: 1.4 mi

Get pre-qualified for a loan
At Zillow Home Loans, we can pre-qualify you in as little as 5 minutes with no impact to your credit score.An equal housing lender. NMLS #10287.
Sell for more on Zillow
Get a free Zillow Showcase℠ listing and you could sell for .
$307,100
2% more+ $6,142
With Zillow Showcase(estimated)
$313,242
