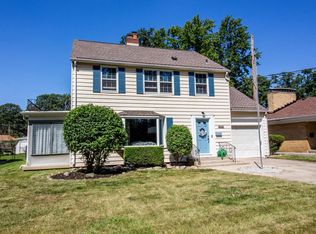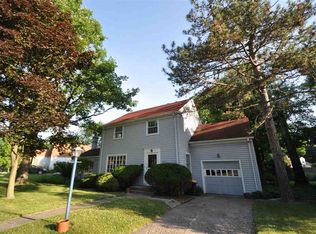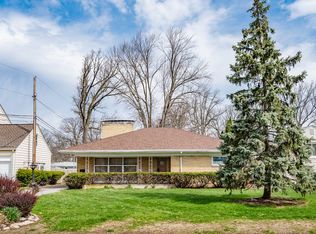This two-story traditional in Kirkwood Park offers loads of living space and storage in a convenient Northeast location. Original hardwood floors and woodwork throughout the main and upstairs, and original doors and crown molding give the sense of quality, old-world craftsmanship. Newer wood grain windows on the main provide a seamless update that blends right in to the traditional feel. Beautiful leaded glass front door opens to the big living room with brick, gas log fireplace. Large formal dining room includes double French doors that open to the three-season room with tile floor and ceiling fan. Updated kitchen features re-faced cabinets, ceramic tile floor, and newer sink and counter tops. All appliances remain, including the washer and dryer. The huge master bedroom includes a full en suite bathroom and walk-in closet. The other two spacious bedrooms feature double closets. The common full bath upstairs has been updated with ceramic tile floor, twin sink vanity, and ceramic tiled shower/tub. There's extra living space and storage in the full basement as well as a half bath. The big back yard is fenced and offers a 22x9 wood deck plus a 10x22 concrete patio as well as dedicated growing space. The front yard is beautifully landscaped and offers a double-wide drive way. This is an exciting opportunity in a fantastic neighborhood within walking distance of the North Anthony Corridor and close to all of Fort Wayne's downtown and Northeast conveniences.
This property is off market, which means it's not currently listed for sale or rent on Zillow. This may be different from what's available on other websites or public sources.


