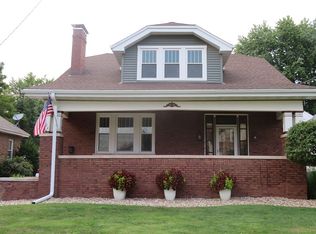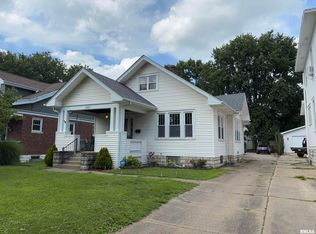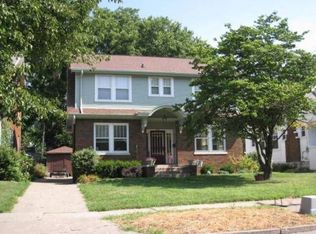Sold for $214,925 on 12/16/24
$214,925
2215 Spring St, Quincy, IL 62301
2beds
2,235sqft
Single Family Residence, Residential
Built in 1928
10,018.8 Square Feet Lot
$234,000 Zestimate®
$96/sqft
$1,828 Estimated rent
Home value
$234,000
$197,000 - $281,000
$1,828/mo
Zestimate® history
Loading...
Owner options
Explore your selling options
What's special
Do not underestimate all this home has to offer! Nestled in a sought-after neighborhood, this home's location is ideal for anyone wanting close to all of Quincy's amenities. As you pull in the paved driveway, you'll see the outside offers lovely curb appeal, a spacious front porch, two-car garage with an additional lean-to, and a fenced in backyard. Walking through the front door, you are greeted by an open living room and dining room space that leads to the updated kitchen (appliances stay!). The home's aesthetic is a beautiful blend of freshly updated while still keeping the historic charm, as you can see with the lovely gas fireplace and hardwood floors. The main floor contains two bedrooms and in the downstairs finished basement is a 3rd full bedroom. Also on both floors are full bathrooms. Another major attraction of this home is the custom and spacious basement, made to entertain! A tailor-made bar and gathering area is open to a large second living room. The sellers also would prefer several large pieces of downstairs furniture STAY with the home for the new owners! Finishing up the basement are a nice-sized laundry room and storage area. To add to storage space, the entire length of the house has an easily accessible attic! This attic could easily be finished for whatever you may want in the future. Book your showing today! Deal will be contingent on sellers closing on new home. All square footage measurements are approximate and should be verified by buyer.
Zillow last checked: 8 hours ago
Listing updated: December 17, 2024 at 12:17pm
Listed by:
Candice Daniel Pref:217-430-4297,
eXp Realty
Bought with:
Melissa Sullivan, 475127805
Happel, Inc., REALTORS
Source: RMLS Alliance,MLS#: CA1032825 Originating MLS: Capital Area Association of Realtors
Originating MLS: Capital Area Association of Realtors

Facts & features
Interior
Bedrooms & bathrooms
- Bedrooms: 2
- Bathrooms: 2
- Full bathrooms: 2
Bedroom 1
- Level: Main
- Dimensions: 12ft 0in x 14ft 0in
Bedroom 2
- Level: Main
- Dimensions: 10ft 0in x 14ft 0in
Other
- Level: Main
Other
- Area: 1003
Additional room
- Description: 3rd Bedroom
- Level: Basement
Family room
- Level: Basement
Kitchen
- Level: Main
- Dimensions: 9ft 0in x 13ft 0in
Laundry
- Level: Basement
Living room
- Level: Main
Main level
- Area: 1232
Heating
- Has Heating (Unspecified Type)
Cooling
- Central Air
Appliances
- Included: Dishwasher, Disposal, Dryer, Range Hood, Microwave, Range, Refrigerator, Washer, Gas Water Heater
Features
- Bar, Ceiling Fan(s), High Speed Internet
- Basement: Finished,Full
- Attic: Storage
- Number of fireplaces: 1
- Fireplace features: Electric, Family Room, Free Standing, Gas Starter, Living Room
Interior area
- Total structure area: 1,232
- Total interior livable area: 2,235 sqft
Property
Parking
- Total spaces: 2
- Parking features: Carport, Detached, On Street, Parking Pad
- Garage spaces: 2
- Has carport: Yes
- Has uncovered spaces: Yes
Features
- Patio & porch: Porch
Lot
- Size: 10,018 sqft
- Dimensions: 50 x 200
- Features: Level
Details
- Additional structures: Lean-To
- Parcel number: 235221400000
Construction
Type & style
- Home type: SingleFamily
- Architectural style: Bungalow
- Property subtype: Single Family Residence, Residential
Materials
- Brick
- Roof: Shingle
Condition
- New construction: No
- Year built: 1928
Utilities & green energy
- Sewer: Public Sewer
- Water: Public
- Utilities for property: Cable Available
Community & neighborhood
Location
- Region: Quincy
- Subdivision: Rogers
Other
Other facts
- Road surface type: Paved
Price history
| Date | Event | Price |
|---|---|---|
| 12/16/2024 | Sold | $214,925+2.3%$96/sqft |
Source: | ||
| 11/6/2024 | Pending sale | $210,000$94/sqft |
Source: | ||
| 10/31/2024 | Listed for sale | $210,000+20.1%$94/sqft |
Source: | ||
| 9/7/2021 | Sold | $174,900$78/sqft |
Source: | ||
| 7/30/2021 | Price change | $174,900-1.5%$78/sqft |
Source: Quincy AOR #201018 Report a problem | ||
Public tax history
| Year | Property taxes | Tax assessment |
|---|---|---|
| 2024 | $3,472 +8.8% | $66,020 +7.8% |
| 2023 | $3,192 +7.8% | $61,250 +7.1% |
| 2022 | $2,961 -12.2% | $57,190 +4.1% |
Find assessor info on the county website
Neighborhood: 62301
Nearby schools
GreatSchools rating
- 6/10Thomas S Baldwin Elementary School Site 2Grades: K-5Distance: 0.9 mi
- 2/10Quincy Jr High SchoolGrades: 6-8Distance: 0.9 mi
- 3/10Quincy Sr High SchoolGrades: 9-12Distance: 1.1 mi

Get pre-qualified for a loan
At Zillow Home Loans, we can pre-qualify you in as little as 5 minutes with no impact to your credit score.An equal housing lender. NMLS #10287.


