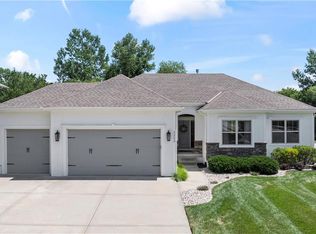Gorgeous 2 story Craftsman inspired plan shows like new!! Updated paint,! Located on a spacious lot - fenced backyard greenspace. Kitchen has stained custom pecan cabinetry, hard wood flooring & island! Opens to breakfast room and living area with floor to ceiling windows. rod iron spindles & built-in seated coat rack, Romantic master suite with and 3 additional bedrooms up all with walk-in closets. 5th bedroom in finished basement also with walk-in closet w/bath & shower!
This property is off market, which means it's not currently listed for sale or rent on Zillow. This may be different from what's available on other websites or public sources.
