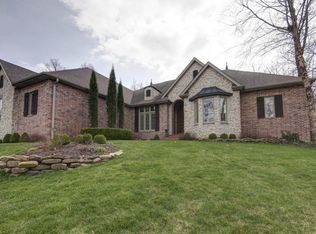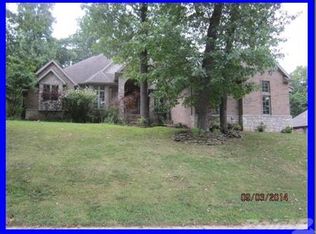Private 9.76 acre (m/l) gated estate in SE Springfield. This fantastic 6,600 sq ft walkout bsmt home is nestled in the woods at the end of a gated private drive. Custom built for the seller, this property boasts real masonry stucco, 3-ground source HVAC units, Climate controlled wine cellar, exposed beam ceilings, many bright windows throughout, and real wood burning fireplaces. True ''Cooks Kitchen'' with Viking gas stove, warming drawer, Gaggenau convection oven, vegetable sink, and island, that open to the hearth room, and breakfast nook. This property wants you to be outdoors enjoying the paths to gardens, benches, and picnic spots. A few other features include: gutter shield, triple pane low e windows, and a fixed staircase from the garage to abundant attic storage space.
This property is off market, which means it's not currently listed for sale or rent on Zillow. This may be different from what's available on other websites or public sources.

