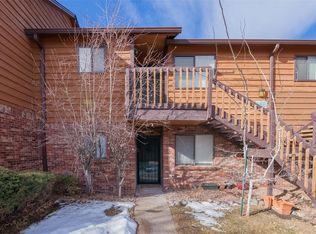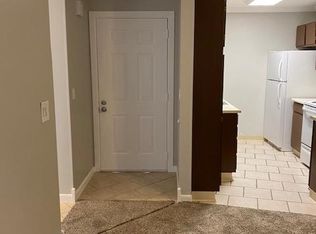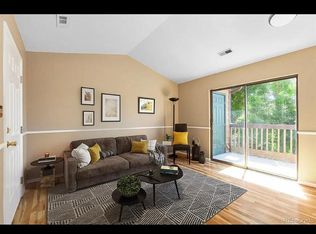Sold for $220,000
Zestimate®
$220,000
2215 S Buckley Road #201, Aurora, CO 80013
2beds
712sqft
Condominium
Built in 1984
-- sqft lot
$220,000 Zestimate®
$309/sqft
$1,634 Estimated rent
Home value
$220,000
$207,000 - $235,000
$1,634/mo
Zestimate® history
Loading...
Owner options
Explore your selling options
What's special
The newly updated 2-bedroom, 1-bathroom condo boasts an array of desirable features and is move-in ready! Open and bright with high ceilings and a beautiful brick wood-burning fireplace in the living room. The interior walls, ceiling, and doors have been freshly painted throughout along with new carpet in both bedrooms and living room as well as new ceramic flooring in the bathroom and kitchen. Embrace the outdoors on your spacious private balcony, a tranquil oasis where you can enjoy morning coffee, bask in the Colorado sun, or unwind after a long day. Other features include balcony storage, a reserved covered parking space, and a community swimming pool. The property is Conveniently located near an array of amenities, shopping destinations, dining options, and public transportation.
WELCOME HOME!!
Zillow last checked: 8 hours ago
Listing updated: December 11, 2025 at 01:55pm
Listed by:
Lorraine Grebenc 303-808-4564 Lorrainegrebenc@yahoo.com,
Brokers Guild Homes
Bought with:
Shannon Bustos, 100080262
Shannon K Bustos
Source: REcolorado,MLS#: 5760534
Facts & features
Interior
Bedrooms & bathrooms
- Bedrooms: 2
- Bathrooms: 1
- Full bathrooms: 1
- Main level bathrooms: 1
- Main level bedrooms: 2
Bedroom
- Description: New Carpet/Paint
- Level: Main
- Area: 120 Square Feet
- Dimensions: 10 x 12
Bedroom
- Description: New Carpet/Paint
- Level: Main
- Area: 80 Square Feet
- Dimensions: 8 x 10
Bathroom
- Description: Granite Vanity, New Paint/Ceramic Tile/ Light Fixture
- Level: Main
- Area: 48 Square Feet
- Dimensions: 6 x 8
Kitchen
- Description: New Countertops & Tile/Paint/Ceramic Tile Floor/Light Fixture
- Level: Main
- Area: 80 Square Feet
- Dimensions: 8 x 10
Laundry
- Level: Main
Living room
- Description: New Carpet/Paint
- Level: Main
- Area: 270 Square Feet
- Dimensions: 15 x 18
Heating
- Forced Air
Cooling
- Central Air
Appliances
- Included: Dishwasher, Disposal, Dryer, Gas Water Heater, Range, Range Hood, Refrigerator, Self Cleaning Oven
- Laundry: In Unit
Features
- High Ceilings, Laminate Counters, Open Floorplan, Smoke Free
- Flooring: Carpet, Tile
- Windows: Double Pane Windows, Window Coverings
- Has basement: No
- Number of fireplaces: 1
- Fireplace features: Wood Burning
- Common walls with other units/homes: 2+ Common Walls
Interior area
- Total structure area: 712
- Total interior livable area: 712 sqft
- Finished area above ground: 712
Property
Parking
- Total spaces: 1
- Parking features: Asphalt
- Carport spaces: 1
Features
- Levels: One
- Stories: 1
- Entry location: Stairs
- Patio & porch: Deck
- Exterior features: Balcony, Lighting, Rain Gutters
- Pool features: Outdoor Pool
- Fencing: None
Lot
- Size: 435.60 sqft
Details
- Parcel number: 032530995
- Special conditions: Standard
Construction
Type & style
- Home type: Condo
- Architectural style: Contemporary
- Property subtype: Condominium
- Attached to another structure: Yes
Materials
- Cedar, Frame
- Foundation: Structural
- Roof: Composition
Condition
- Year built: 1984
Utilities & green energy
- Electric: 110V, 220 Volts
- Sewer: Public Sewer
- Water: Public
- Utilities for property: Cable Available, Electricity Connected, Phone Available, Phone Connected
Community & neighborhood
Security
- Security features: Carbon Monoxide Detector(s), Smoke Detector(s)
Location
- Region: Aurora
- Subdivision: Matthews Banyon Hollow Condos
HOA & financial
HOA
- Has HOA: Yes
- HOA fee: $323 monthly
- Amenities included: Pool
- Services included: Maintenance Grounds, Snow Removal, Trash, Water
- Association name: Goodwin & Company
- Association phone: 855-289-6007
Other
Other facts
- Listing terms: Cash,Conventional,VA Loan
- Ownership: Individual
- Road surface type: Paved
Price history
| Date | Event | Price |
|---|---|---|
| 12/11/2025 | Sold | $220,000$309/sqft |
Source: | ||
| 10/15/2025 | Pending sale | $220,000$309/sqft |
Source: | ||
| 5/27/2025 | Listed for sale | $220,000$309/sqft |
Source: | ||
Public tax history
| Year | Property taxes | Tax assessment |
|---|---|---|
| 2025 | $1,022 +3.1% | $13,813 -93.5% |
| 2024 | $991 -17.5% | $214,100 +1312.2% |
| 2023 | $1,201 -3.1% | $15,161 +26.8% |
Find assessor info on the county website
Neighborhood: Horseshoe Park
Nearby schools
GreatSchools rating
- 2/10Yale Elementary SchoolGrades: PK-5Distance: 0.8 mi
- 2/10Mrachek Middle SchoolGrades: 6-8Distance: 0.6 mi
- 6/10Rangeview High SchoolGrades: 9-12Distance: 0.7 mi
Schools provided by the listing agent
- Elementary: Yale
- Middle: Mrachek
- High: Rangeview
- District: Adams-Arapahoe 28J
Source: REcolorado. This data may not be complete. We recommend contacting the local school district to confirm school assignments for this home.
Get a cash offer in 3 minutes
Find out how much your home could sell for in as little as 3 minutes with a no-obligation cash offer.
Estimated market value$220,000
Get a cash offer in 3 minutes
Find out how much your home could sell for in as little as 3 minutes with a no-obligation cash offer.
Estimated market value
$220,000


