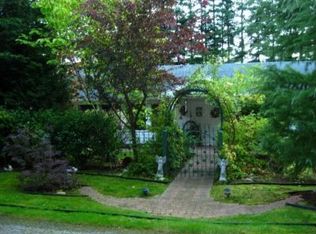The perfect Point Roberts Cottage and getaway! Over sized lot cleared for all day sun, 3 bedroom, two full baths, secure and clean garage, front (covered) and rear decks, RV parking stall, separate Bunkie for guests (with mini kitchen and toilet), walking distance to beach and Lilly Point Park, - everything you need in one super clean extremely well cared for home. Owner pride (tradesman - carpenter) truly shows throughout the home. Everything is in near perfect condition.
This property is off market, which means it's not currently listed for sale or rent on Zillow. This may be different from what's available on other websites or public sources.
