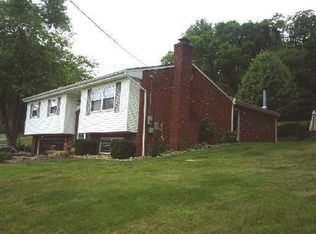Sold for $150,000
$150,000
2215 Ridge Rd, South Park, PA 15129
3beds
1,238sqft
Single Family Residence
Built in 1948
0.41 Acres Lot
$151,200 Zestimate®
$121/sqft
$2,037 Estimated rent
Home value
$151,200
$142,000 - $160,000
$2,037/mo
Zestimate® history
Loading...
Owner options
Explore your selling options
What's special
This home is situated on a beautiful lot, overlooking the generous yard and presents a unique opportunity for buyers seeking a spacious home with a significant potential in a desirable neighborhood. Home is being sold as-is condition, allowing for customization and renovation to suit individual tastes. The main floor features a primary bedroom, expansive LR with fireplace and access to lovely covered front porch. The generous DR, adorned with a charming bow window. Carpet was just removed. The HW floors/trim enhance the home's character. Kitchen offers convenient access to back covered breezeway. Basement has expansive space for entertaining/relaxing with a fireplace, wet bar, storage, laundry/utility room, full bath and access to 1 car garage. Behind the house there is a foundation that used to accommodate a 2 car detached garage, that can be rebuilt. Enjoy the townships amenities, trails, wave pool, picnic pavilions, concerts at the amphitheater, sports courts, and more!
Zillow last checked: 8 hours ago
Listing updated: June 04, 2025 at 07:18am
Listed by:
Karen White 412-831-3800,
KELLER WILLIAMS REALTY
Bought with:
Christine Wilson
COMPASS PENNSYLVANIA, LLC
Source: WPMLS,MLS#: 1684518 Originating MLS: West Penn Multi-List
Originating MLS: West Penn Multi-List
Facts & features
Interior
Bedrooms & bathrooms
- Bedrooms: 3
- Bathrooms: 3
- Full bathrooms: 2
- 1/2 bathrooms: 1
Primary bedroom
- Level: Main
- Dimensions: 11x13
Bedroom 2
- Level: Upper
- Dimensions: 13x14
Bedroom 3
- Level: Upper
- Dimensions: 8x12
Bonus room
- Level: Basement
- Dimensions: 7x28
Dining room
- Level: Main
- Dimensions: 13x15
Entry foyer
- Level: Main
Game room
- Level: Basement
- Dimensions: 19x21
Kitchen
- Level: Main
- Dimensions: 9x10
Laundry
- Level: Basement
Living room
- Level: Main
- Dimensions: 15x16
Heating
- Other
Appliances
- Included: Some Gas Appliances, Dishwasher, Disposal, Microwave, Refrigerator, Stove
Features
- Flooring: Ceramic Tile, Hardwood
- Basement: Finished,Interior Entry
- Number of fireplaces: 2
- Fireplace features: Gas
Interior area
- Total structure area: 1,238
- Total interior livable area: 1,238 sqft
Property
Parking
- Total spaces: 1
- Parking features: Built In
- Has attached garage: Yes
Features
- Levels: One and One Half
- Stories: 1
- Pool features: None
Lot
- Size: 0.41 Acres
- Dimensions: 168 x 123 x 157 x 109
Details
- Parcel number: 0770G00030000000
Construction
Type & style
- Home type: SingleFamily
- Architectural style: Cape Cod
- Property subtype: Single Family Residence
Materials
- Concrete
- Roof: Asphalt
Condition
- Resale
- Year built: 1948
Utilities & green energy
- Sewer: Public Sewer
- Water: Public
Community & neighborhood
Location
- Region: South Park
Price history
| Date | Event | Price |
|---|---|---|
| 5/30/2025 | Sold | $150,000-16.6%$121/sqft |
Source: | ||
| 5/30/2025 | Pending sale | $179,900$145/sqft |
Source: | ||
| 3/30/2025 | Contingent | $179,900$145/sqft |
Source: | ||
| 2/7/2025 | Price change | $179,900-5.3%$145/sqft |
Source: | ||
| 1/9/2025 | Listed for sale | $189,900+153.2%$153/sqft |
Source: | ||
Public tax history
| Year | Property taxes | Tax assessment |
|---|---|---|
| 2025 | $4,420 +7.4% | $117,900 |
| 2024 | $4,117 +638.3% | $117,900 |
| 2023 | $558 | $117,900 |
Find assessor info on the county website
Neighborhood: 15129
Nearby schools
GreatSchools rating
- 6/10South Park Elementary CenterGrades: K-4Distance: 0.1 mi
- 6/10South Park Middle SchoolGrades: 5-8Distance: 1.5 mi
- 7/10South Park Senior High SchoolGrades: 9-12Distance: 0.3 mi
Schools provided by the listing agent
- District: South Park
Source: WPMLS. This data may not be complete. We recommend contacting the local school district to confirm school assignments for this home.

Get pre-qualified for a loan
At Zillow Home Loans, we can pre-qualify you in as little as 5 minutes with no impact to your credit score.An equal housing lender. NMLS #10287.
