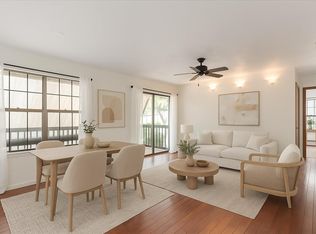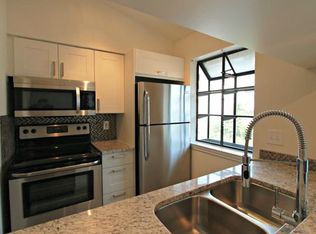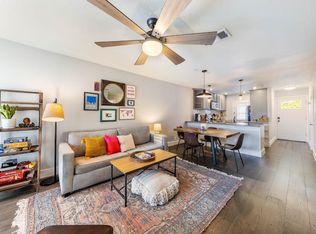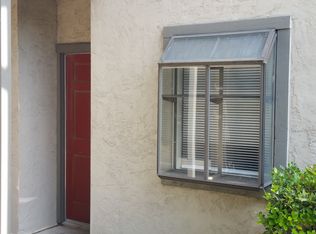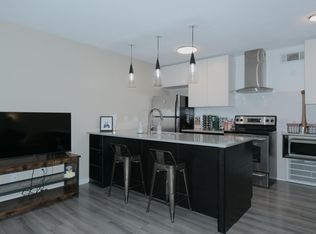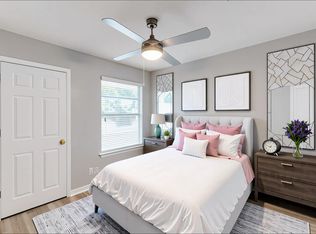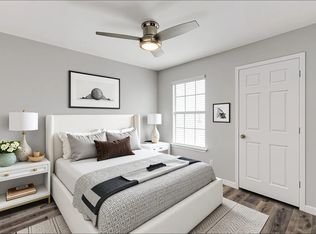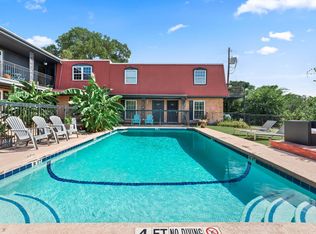Best deal on S. Congress. This condo puts you in the heart of what makes Austin special and the residence was owner-occupied and meticulousy maintained. Home features an open layout with high ceillings, bamboo floors, brand new carpet, granite counter tops, stainless steel appliances and fireplace. INCLUDES- washer and dryer in unit, covered parking, addtional storage and onsite pool.
Active
Price cut: $19.5K (11/12)
$235,900
2215 Post Rd APT 2022, Austin, TX 78704
1beds
610sqft
Est.:
Condominium
Built in 1981
-- sqft lot
$-- Zestimate®
$387/sqft
$343/mo HOA
What's special
Outdoor lounge areasShared outdoor spacesUpdated appliancesCozy living spaceBamboo floorsGranite counter topsIn-unit laundry hook ups
- 264 days |
- 376 |
- 21 |
Zillow last checked: 8 hours ago
Listing updated: December 29, 2025 at 10:41am
Listed by:
Jeremy Mchaney (512) 877-5268,
Spyglass Realty (512) 759-0889,
Sage Chang (512) 364-5064,
Spyglass Realty
Source: Unlock MLS,MLS#: 8770325
Tour with a local agent
Facts & features
Interior
Bedrooms & bathrooms
- Bedrooms: 1
- Bathrooms: 1
- Full bathrooms: 1
- Main level bedrooms: 1
Primary bedroom
- Features: Ceiling Fan(s)
- Level: Main
Primary bathroom
- Features: Full Bath
- Level: Main
Kitchen
- Features: Breakfast Bar, Granite Counters, Open to Family Room
- Level: Main
Heating
- Central
Cooling
- Central Air
Appliances
- Included: Dishwasher, Disposal, Free-Standing Electric Range, Refrigerator, Washer/Dryer
Features
- Breakfast Bar, Ceiling Fan(s), Cathedral Ceiling(s), Granite Counters, No Interior Steps, Primary Bedroom on Main, Stackable W/D Connections
- Flooring: Bamboo, Laminate, Tile
- Windows: Blinds
- Number of fireplaces: 1
- Fireplace features: Family Room
Interior area
- Total interior livable area: 610 sqft
Video & virtual tour
Property
Parking
- Parking features: Assigned, Covered
Accessibility
- Accessibility features: None
Features
- Levels: One
- Stories: 1
- Patio & porch: None
- Exterior features: Balcony
- Pool features: None
- Fencing: None
- Has view: Yes
- View description: None
- Waterfront features: None
Lot
- Size: 1,524.6 Square Feet
- Features: Trees-Medium (20 Ft - 40 Ft)
Details
- Additional structures: None
- Parcel number: 03030007880060
- Special conditions: Standard
Construction
Type & style
- Home type: Condo
- Property subtype: Condominium
Materials
- Foundation: Slab
- Roof: Composition
Condition
- Resale
- New construction: No
- Year built: 1981
Utilities & green energy
- Sewer: Public Sewer
- Water: Public
- Utilities for property: Electricity Connected, Sewer Connected, Water Connected
Community & HOA
Community
- Features: BBQ Pit/Grill, Cluster Mailbox, Common Grounds, Controlled Access, Dog Park, Gated, Google Fiber, Pool
- Subdivision: Travis Oaks Condo Amd
HOA
- Has HOA: Yes
- Services included: Common Area Maintenance
- HOA fee: $343 monthly
- HOA name: Travis Oaks
Location
- Region: Austin
Financial & listing details
- Price per square foot: $387/sqft
- Tax assessed value: $179,753
- Annual tax amount: $5,350
- Date on market: 4/24/2025
- Listing terms: Cash,Conventional,FHA,VA Loan
- Electric utility on property: Yes
Estimated market value
Not available
Estimated sales range
Not available
Not available
Price history
Price history
| Date | Event | Price |
|---|---|---|
| 11/12/2025 | Price change | $235,900-7.6%$387/sqft |
Source: | ||
| 10/4/2025 | Price change | $255,400-1%$419/sqft |
Source: | ||
| 10/2/2025 | Price change | $1,700-8.1%$3/sqft |
Source: Unlock MLS #7736562 Report a problem | ||
| 10/2/2025 | Price change | $257,900-2.1%$423/sqft |
Source: | ||
| 8/25/2025 | Price change | $263,347-4.1%$432/sqft |
Source: | ||
Public tax history
Public tax history
| Year | Property taxes | Tax assessment |
|---|---|---|
| 2021 | -- | $179,753 +7.1% |
| 2020 | $5,526 | $167,886 |
| 2019 | -- | $167,886 -0.4% |
Find assessor info on the county website
BuyAbility℠ payment
Est. payment
$1,824/mo
Principal & interest
$1111
HOA Fees
$343
Other costs
$370
Climate risks
Neighborhood: South River City
Nearby schools
GreatSchools rating
- 7/10Travis Heights Elementary SchoolGrades: PK-5Distance: 0.4 mi
- 4/10Fulmore Middle SchoolGrades: 6-8Distance: 0.3 mi
- 1/10Travis High SchoolGrades: 9-12Distance: 0.7 mi
Schools provided by the listing agent
- Elementary: Travis Hts
- Middle: Lively
- High: Travis
- District: Austin ISD
Source: Unlock MLS. This data may not be complete. We recommend contacting the local school district to confirm school assignments for this home.
- Loading
- Loading
