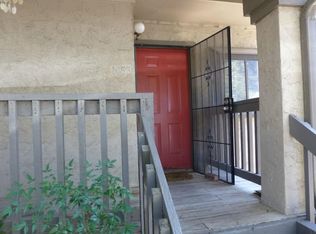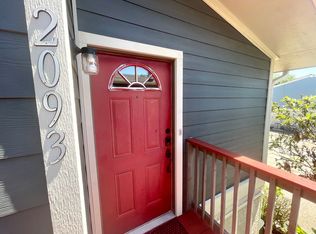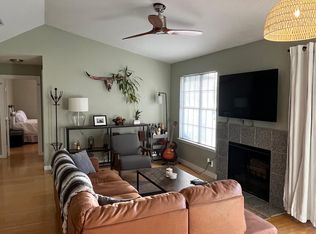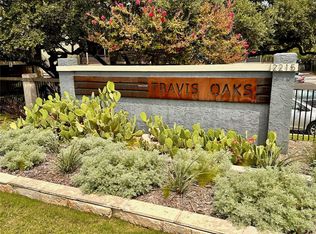Nestled in the heart of Austin's vibrant 78704 ZIP code, this charming 2-bedroom, 2-bathroom condo offers an unparalleled opportunity to live in one of South Congress's most coveted locations. Gated Community with a ground floor easy access, featuring two reserved parking spaces. Recently painted interior and new carpet throughout creating a fresh modern ambiance. The kitchen is equipped with granite counter tops, stainless steel appliances with an open layout to the breakfast room and living area. The refrigerator, washer and dryer convey with the sale for added convenience. Community Amenities include pool, dog park, picnic tables, bbq areas and 2 electric vehicle charging stations with ample visitor parking. Just a 10 minute stroll to the eclectic mix of trendy shops and boutiques, entertainment venues along South Congress and renowned eateries. Big Stacy Park is also nearby for outdoor enjoyment. See link below for tour: Qualifying Criteria In order to assist you with your decision on your new home, we are providing a list of guidelines used to qualify residents for residency in our units. FAIR HOUSING STATEMENT. We are committed to compliance with all federal, state, and local fair housing laws. It is our policy to comply with all laws prohibiting discrimination, including those that prohibit discrimination based on race, color, religion, national origin, sex, familial status, or handicap. FEES. Each applicant must submit a $100 application fee. All application fees should be submitted at the time of application online. Security deposits are listed on the MLS printout and will be due within 24 hours of application approval. IDENTIFICATION. Applicants must present a US State government issued photo identification card for all persons age 18 years and older that will be living in the home. All persons with a vehicle MUST have a valid US State Drivers License. DEPENDENTS-All applicants over the age of 18 MUST fill out an application. If the dependents are under 18-their birthdates MUST be on the application. INCOME. All applicants must have a combined verifiable source of income in an amount no less than three (3) times the market rental rate. Roommates must make at least two (2) times the market rent individually in order to qualify. PROOF OF TAXABLE INCOME. If your employment is done by W-2, please provide the last two months of paystubs. New hires should provide a signed employment offer/hire letter on the company's letterhead detailing your start date and salary and 2 months of previous paystubs. If you are self- employed, please provide your last 2 years of tax returns. If this information is not provided, the application WILL NOT BE PROCESSED. RENTAL HISTORY. All applicants over the age of 18 MUST have 2 years of positive rental history. Negative rental history, unpaid balances to previous landlords and evictions will result in automatic denial of the application. First time renters will be considered on a case by case basis with the requirement of an additional deposit and/or a guarantor. CREDIT HISTORY. Minimum Credit Score of 600 is required. Our credit reporting agency evaluates credit and rental history against indicators of future rent payment performance. Applicants that disclose credit issues will have their applications reviewed before processing to see if the owner will consider the applicant with credit issues or possibly ask for additional deposit or a guarantor. CRIMINAL HISTORY. Our investigation includes criminal background screening and your application may be denied due to criminal charges and/or convictions of applicant(s). OCCUPANCY. The maximum numbers of residents permitted to dwell in one of our rental units shall not exceed two (2) occupants per bedroom. The only exception to occupant limitations is anyone protected as familial status under Federal Fair Housing Guidelines. In this case, we will allow 2 persons per bedroom, plus one additional person in the home. PETS. A maximum of (1) pet is permitted per home unless otherwise agreed upon. Size of pet allowed on each property is listed on the MLS listing. Aggressive breed pets are not authorized at any of our homes. We do not accept pets under one year old. Pet age and weight restrictions vary per home. There is a refundable pet deposit of $300/pet and a one time non refundable fee of $200/ per authorized pet due at move in. If you have a pet, please see your leasing representative for more information prior to submitting an application. All pets and service animals must complete a screening application through https meritproperties. LIABILITY INSURANCE. Upon approval all of our residents are required to purchase $100,000 Renter's Liability insurance. Insurance GUARANTORS (IF ALLOWED). All guarantors must have a verifiable source of income in an amount no less than six (6) times the market rental rate. If a guarantor is needed, they must meet the entire qualifying criteria as presented above. A guarantor may be accepted in lieu for lack of rental history, lack or credit, or lack of income. The guarantor must pay an application processing fee, sign the Guarantor Addendum, and reside in the United States. **Lease Terms 12 to 24 Months **Smoking is not permitted in any of the units. All fees must be submitted to: SUBMITTING YOUR APPLICATION. Lisa Kosub 9606 N. Mopac Expressway, Suite 950Austin, TX 78759 https come-and-shoot-it-photography.aryeo.
This property is off market, which means it's not currently listed for sale or rent on Zillow. This may be different from what's available on other websites or public sources.




