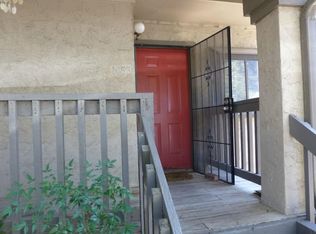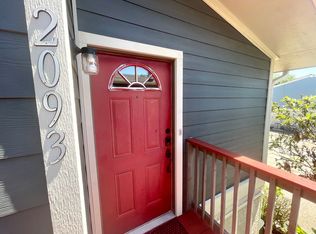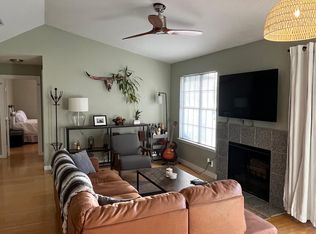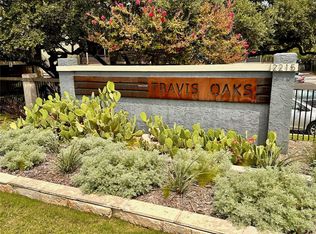**FURNISHED** rental from Sun August 3 through Sept 19th (give/take day or two) -48 days 1 bedroom; 1 office. (Max 2 people, couple. Only 1 shower. 2 toilets.) $2635 per month (31 days) plus $85 per night after that up to Sept 18th (give/take day or two) Located in the gated Travis Oaks condo/townhome community, in popular SOCO/Travis Heights walkable neighborhood. Unit 1014 offers first-floor entry, 2 covered patios, 2 reserved parking spaces. No carpet, vinyl plank flooring, a wood-burning fireplace, and a clerestory window bring light and style to the living area. The spacious primary bedroom includes two large closets, modern ceiling fan, no popcorn/flat ceiling, new windows and black out cellular window shades. (Both Top down/bottoms up for privacy and light at same time!) The on-suite bath features designer tile, a soaking tub, and glass shower door, while a second half bath near the secondary bedroom adds convenience. With abundant light, the secondary bedroom is set up as an office with standing desk, monitor and ergo chair. Updated throughout with modern doors, black matte fixtures, ceiling fans, and new HVAC, this unit also has front and back patios with private landscaped views, rare unique large pool with waterfall and grounds for walking pets. Travis Oaks is just minutes on foot to Stacy Park, Austin's South Congress district, Big Stacy heated lap pool, HEB's new flagship, and Meteor Coffee, tons of restaurants, shops and more. Remodeled Modern 2 bedroom large light-filled ground floor condo right off South Congress. (a.k.a SOCO) -Walkable (3 mins) to shops, bars, restaurants, music. -Reserved 2 car parking, gated community, quiet. -Quality Queen Casper Bed with foam topper. -Deep tub with high-pressure hand-held shower and glass shower door. (NO gross shower curtains!) -MidCentury Modern Furniture and Aesthetics -Second bedroom set up to be functioning office- standing desk, ergo chair, printer, monitor et al (if furnished) Soco aka South Congress. The premier shopping, food, music, and restaurant destination. Walking distance to hike/bike trail via Stacy Park. This property is great for someone coming to Austin to consider a move here. 30 day minimum by HOA rules. Owners Electric Bike available (if furnished) #midcenturymodern #modern #design #mcm #remodelled #clean See description -available roughly 6 weeks only from Sunday, August 3 through Friday, September 19. 46 Ish days. $2200 per 31 days. Prorated Sept 1-19
This property is off market, which means it's not currently listed for sale or rent on Zillow. This may be different from what's available on other websites or public sources.




