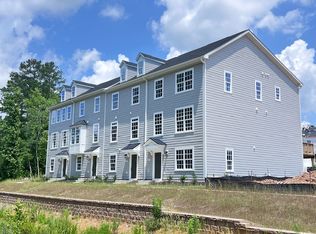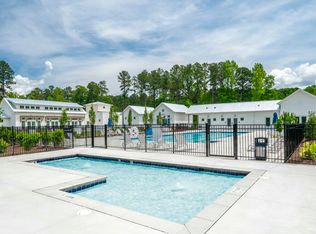Sold for $487,880 on 10/27/25
$487,880
2215 Pitchfork Ln, Durham, NC 27713
4beds
2,237sqft
Townhouse, Residential
Built in 2025
1,306.8 Square Feet Lot
$486,100 Zestimate®
$218/sqft
$-- Estimated rent
Home value
$486,100
$462,000 - $510,000
Not available
Zestimate® history
Loading...
Owner options
Explore your selling options
What's special
QUICK MOVE IN: Welcome to Ryan Homes at 751 South in Durham, NC! This charming Schubert luxury townhome offers 2,237sqft of living space, featuring 4 bedrooms, 3.5 baths, and a 2-car garage. The open layout feels bright and spacious. The kitchenfeatures a big island, quartz countertops, and stainless steel appliances. You'll also enjoy a large 8'x22' deck, perfect forrelaxing or spending time with friends and family. The owner's bedroom with optional tray ceiling features an enormous walk-in closetand en suite bath with soaking tub, separate shower with seat, and dual vanity. The lower level features a 2-car rear entry garage and arec room with the option to add a study and a basement bath. Minutes from Streets at Southpoint and I-40, 751 South is the next ''It''community with completed resort-style amenities including 14 parks, 50 acres of open green space, fitness center, event lawn, pools, andwalking access to future retail shops. Schedule your visit and start your homebuying journey today.
Zillow last checked: 8 hours ago
Listing updated: October 30, 2025 at 04:32pm
Listed by:
Linda Shaw 919-210-4756,
Esteem Properties
Bought with:
Everett Stevenson, 321457
Compass -- Chapel Hill - Durham
Source: Doorify MLS,MLS#: 10118917
Facts & features
Interior
Bedrooms & bathrooms
- Bedrooms: 4
- Bathrooms: 4
- Full bathrooms: 3
- 1/2 bathrooms: 1
Heating
- Natural Gas, Zoned
Cooling
- Zoned
Appliances
- Laundry: Laundry Room, Upper Level
Features
- High Ceilings, Quartz Counters, Walk-In Shower
- Flooring: Carpet, Vinyl
- Has fireplace: No
Interior area
- Total structure area: 2,237
- Total interior livable area: 2,237 sqft
- Finished area above ground: 2,237
- Finished area below ground: 0
Property
Parking
- Total spaces: 2
- Parking features: Attached, Concrete, Garage, Garage Door Opener
- Attached garage spaces: 2
Features
- Levels: Three Or More
- Stories: 3
- Patio & porch: Deck
- Pool features: Community
- Has view: Yes
Lot
- Size: 1,306 sqft
- Features: Landscaped
Details
- Parcel number: 18
- Special conditions: Standard
Construction
Type & style
- Home type: Townhouse
- Architectural style: Transitional
- Property subtype: Townhouse, Residential
Materials
- Fiber Cement, Low VOC Paint/Sealant/Varnish
- Foundation: Slab
- Roof: Shingle
Condition
- New construction: Yes
- Year built: 2025
- Major remodel year: 2025
Details
- Builder name: Ryan Homes
Utilities & green energy
- Sewer: Public Sewer
- Water: Public
Community & neighborhood
Community
- Community features: Fitness Center, Playground, Pool
Location
- Region: Durham
- Subdivision: 751 South
HOA & financial
HOA
- Has HOA: Yes
- HOA fee: $3,000 annually
- Amenities included: Clubhouse, Fitness Center, Maintenance Grounds, Playground, Pool
- Services included: Maintenance Grounds, Maintenance Structure, Road Maintenance
Price history
| Date | Event | Price |
|---|---|---|
| 10/27/2025 | Sold | $487,880$218/sqft |
Source: | ||
| 9/9/2025 | Pending sale | $487,880-0.4%$218/sqft |
Source: | ||
| 8/30/2025 | Price change | $489,880-2%$219/sqft |
Source: | ||
| 8/26/2025 | Price change | $499,880-4.8%$223/sqft |
Source: | ||
| 8/13/2025 | Price change | $524,990-0.9%$235/sqft |
Source: | ||
Public tax history
Tax history is unavailable.
Neighborhood: 27713
Nearby schools
GreatSchools rating
- 9/10Lyons Farm ElementaryGrades: PK-5Distance: 1.9 mi
- 2/10Lowe's Grove MiddleGrades: 6-8Distance: 4.1 mi
- 2/10Hillside HighGrades: 9-12Distance: 5.9 mi
Schools provided by the listing agent
- Elementary: Durham - Lyons Farm
- Middle: Durham - Lowes Grove
- High: Durham - Hillside
Source: Doorify MLS. This data may not be complete. We recommend contacting the local school district to confirm school assignments for this home.
Get a cash offer in 3 minutes
Find out how much your home could sell for in as little as 3 minutes with a no-obligation cash offer.
Estimated market value
$486,100
Get a cash offer in 3 minutes
Find out how much your home could sell for in as little as 3 minutes with a no-obligation cash offer.
Estimated market value
$486,100

