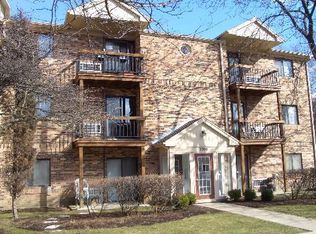Closed
$194,000
2215 Nichols Rd APT B, Arlington Heights, IL 60004
2beds
1,000sqft
Condominium, Single Family Residence
Built in 1982
-- sqft lot
$195,900 Zestimate®
$194/sqft
$1,895 Estimated rent
Home value
$195,900
$176,000 - $217,000
$1,895/mo
Zestimate® history
Loading...
Owner options
Explore your selling options
What's special
This move-in ready 2-bedroom, 1.5-bath unit offers a wonderful combination of comfort, style, and convenience. Located on the first floor, the home features fresh paint throughout, and new high-quality windows and a patio door installed in 2019. The kitchen is both functional and inviting with granite countertops and new appliances, just outside the kitchen you'll find easy access to the shared laundry and storage room. Both bathrooms have been thoughtfully updated with new cabinetry and luxury vinyl tile flooring, including a half bath located in the primary bedroom. Upgraded closet doors in the primary bedroom. Two wall-mounted heat and A/C units provide efficient year-round comfort and were replaced in 2023. The living room opens to a private cement patio through glass sliding doors, while the kitchen and primary bedroom enjoy serene views of the pond and bridge. The unit comes with one assigned parking space (#44). A second vehicle can be accommodated for an additional fee. This pet-friendly, rental-allowed community is ideally located just minutes from I-53, offering easy access to shopping, dining, parks, and more.
Zillow last checked: 8 hours ago
Listing updated: August 11, 2025 at 02:34pm
Listing courtesy of:
Jennifer Stokes Habetler 773-206-5927,
Redfin Corporation
Bought with:
Karen Majerczak
Compass
Source: MRED as distributed by MLS GRID,MLS#: 12412866
Facts & features
Interior
Bedrooms & bathrooms
- Bedrooms: 2
- Bathrooms: 2
- Full bathrooms: 1
- 1/2 bathrooms: 1
Primary bedroom
- Features: Flooring (Vinyl), Bathroom (Half)
- Level: Main
- Area: 165 Square Feet
- Dimensions: 15X11
Bedroom 2
- Features: Flooring (Vinyl)
- Level: Main
- Area: 121 Square Feet
- Dimensions: 11X11
Dining room
- Features: Flooring (Hardwood)
- Level: Main
- Area: 108 Square Feet
- Dimensions: 12X9
Kitchen
- Features: Kitchen (Granite Counters, Updated Kitchen), Flooring (Vinyl)
- Level: Main
- Area: 143 Square Feet
- Dimensions: 13X11
Living room
- Features: Flooring (Hardwood)
- Level: Main
- Area: 195 Square Feet
- Dimensions: 15X13
Heating
- Electric
Cooling
- Wall Unit(s)
Appliances
- Included: Range, Microwave, Dishwasher, Refrigerator, Stainless Steel Appliance(s), Range Hood
- Laundry: Common Area
Features
- Open Floorplan
- Flooring: Hardwood
- Basement: None
Interior area
- Total structure area: 0
- Total interior livable area: 1,000 sqft
Property
Parking
- Total spaces: 1
- Parking features: Asphalt, Assigned, On Site, Other
Accessibility
- Accessibility features: No Disability Access
Features
- Patio & porch: Patio
- Waterfront features: Pond
Lot
- Features: Common Grounds
Details
- Additional structures: None
- Parcel number: 02012010201086
- Special conditions: None
- Other equipment: Intercom
Construction
Type & style
- Home type: Condo
- Property subtype: Condominium, Single Family Residence
Materials
- Brick
- Foundation: Concrete Perimeter
Condition
- New construction: No
- Year built: 1982
- Major remodel year: 2024
Utilities & green energy
- Electric: Circuit Breakers
- Sewer: Public Sewer
- Water: Lake Michigan, Public
Community & neighborhood
Location
- Region: Arlington Heights
- Subdivision: Rosewood
HOA & financial
HOA
- Has HOA: Yes
- HOA fee: $313 monthly
- Amenities included: Coin Laundry, Storage, Security Door Lock(s)
- Services included: Water, Insurance, Exterior Maintenance, Lawn Care, Scavenger, Snow Removal
Other
Other facts
- Listing terms: Cash
- Ownership: Condo
Price history
| Date | Event | Price |
|---|---|---|
| 8/11/2025 | Sold | $194,000+2.6%$194/sqft |
Source: | ||
| 8/4/2025 | Pending sale | $189,000$189/sqft |
Source: | ||
| 7/12/2025 | Contingent | $189,000$189/sqft |
Source: | ||
| 7/10/2025 | Listed for sale | $189,000+35.1%$189/sqft |
Source: | ||
| 11/5/2021 | Listing removed | -- |
Source: | ||
Public tax history
Tax history is unavailable.
Neighborhood: 60004
Nearby schools
GreatSchools rating
- 3/10Lake Louise Elementary SchoolGrades: PK-6Distance: 2.1 mi
- 5/10Winston Campus Jr High SchoolGrades: 7-8Distance: 2.7 mi
- 8/10Palatine High SchoolGrades: 9-12Distance: 1.3 mi
Schools provided by the listing agent
- Elementary: Lake Louise Elementary School
- Middle: Winston Campus Middle School
- High: Palatine High School
- District: 15
Source: MRED as distributed by MLS GRID. This data may not be complete. We recommend contacting the local school district to confirm school assignments for this home.
Get a cash offer in 3 minutes
Find out how much your home could sell for in as little as 3 minutes with a no-obligation cash offer.
Estimated market value$195,900
Get a cash offer in 3 minutes
Find out how much your home could sell for in as little as 3 minutes with a no-obligation cash offer.
Estimated market value
$195,900
