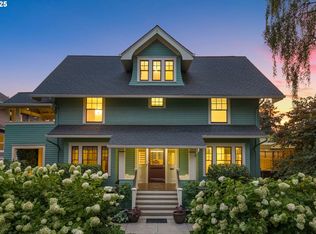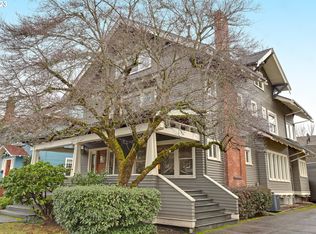Sold
$1,400,000
2215 NE 24th Ave, Portland, OR 97212
6beds
4,833sqft
Residential, Single Family Residence
Built in 1910
5,227.2 Square Feet Lot
$1,381,900 Zestimate®
$290/sqft
$5,431 Estimated rent
Home value
$1,381,900
$1.29M - $1.48M
$5,431/mo
Zestimate® history
Loading...
Owner options
Explore your selling options
What's special
Welcome to this beautifully updated Irvington home that perfectly blends historic character with modern upgrades and flexible living spaces. With six bedrooms and three and a half baths, there’s plenty of room to spread out and make yourself at home.Inside, you’ll find gorgeous hardwood floors, original Craftsman details, and custom built-ins that add charm and character right from the entry. The living room is warm and inviting, centered around a cozy wood-burning fireplace—perfect for relaxing evenings.The kitchen is a stunner with high-end Thermador and Wolf appliances, plenty of counter space, and a layout that’s great for everyday meals or entertaining guests. There’s also a dedicated office space on the main level, ideal for working from home or creative projects.Upstairs, you’ll find five spacious bedrooms, a full bathroom, and a sunroom filled with natural light—great for reading or lounging. The primary suite feels like a private retreat with its spa-like bathroom, soaking tub, walk-in closet and second washer/dryer. Downstairs offers even more flexibility with a large bonus room, guest bedroom, full bathroom and lots of storage.Outside, enjoy coffee on the expansive covered front porch or host get-togethers in the fenced backyard surrounded by lush landscaping that gives you both privacy and beauty. Ideal location with restaurants and coffee shops just out your door! [Home Energy Score = 1. HES Report at https://rpt.greenbuildingregistry.com/hes/OR10239049]
Zillow last checked: 8 hours ago
Listing updated: August 22, 2025 at 03:27am
Listed by:
Maria Fitzgerald 503-680-9737,
Windermere Realty Trust
Bought with:
Katelin Wille, 200612240
Keller Williams Realty Professionals
Source: RMLS (OR),MLS#: 573885805
Facts & features
Interior
Bedrooms & bathrooms
- Bedrooms: 6
- Bathrooms: 4
- Full bathrooms: 3
- Partial bathrooms: 1
- Main level bathrooms: 1
Primary bedroom
- Features: Floor3rd, Suite, Walkin Closet, Wallto Wall Carpet, Washer Dryer
- Level: Upper
- Area: 342
- Dimensions: 19 x 18
Bedroom 1
- Features: Closet, Wallto Wall Carpet
- Level: Lower
- Area: 153
- Dimensions: 17 x 9
Bedroom 2
- Features: Closet, Wallto Wall Carpet
- Level: Upper
- Area: 208
- Dimensions: 16 x 13
Bedroom 3
- Features: Closet, Wallto Wall Carpet
- Level: Upper
- Area: 208
- Dimensions: 16 x 13
Bedroom 4
- Features: Closet, Wallto Wall Carpet
- Level: Upper
- Area: 182
- Dimensions: 14 x 13
Bedroom 5
- Features: Closet, Wallto Wall Carpet
- Level: Upper
- Area: 192
- Dimensions: 16 x 12
Dining room
- Features: Hardwood Floors, Wainscoting
- Level: Main
- Area: 224
- Dimensions: 16 x 14
Family room
- Features: Builtin Features, Wallto Wall Carpet
- Level: Lower
- Area: 414
- Dimensions: 23 x 18
Kitchen
- Features: Eating Area, Gourmet Kitchen, Island
- Level: Main
- Area: 380
- Width: 19
Living room
- Features: Builtin Features, Fireplace, Hardwood Floors
- Level: Main
- Area: 288
- Dimensions: 18 x 16
Heating
- Forced Air, Fireplace(s)
Cooling
- Central Air
Appliances
- Included: Built In Oven, Built-In Range, Dishwasher, Disposal, Washer/Dryer, Gas Water Heater
- Laundry: Laundry Room
Features
- Granite, Soaking Tub, Closet, Wainscoting, Built-in Features, Eat-in Kitchen, Gourmet Kitchen, Kitchen Island, Floor 3rd, Suite, Walk-In Closet(s), Cook Island
- Flooring: Hardwood, Tile, Wall to Wall Carpet
- Basement: Finished,Full
- Number of fireplaces: 1
- Fireplace features: Wood Burning
Interior area
- Total structure area: 4,833
- Total interior livable area: 4,833 sqft
Property
Parking
- Total spaces: 1
- Parking features: Detached
- Garage spaces: 1
Accessibility
- Accessibility features: Natural Lighting, Accessibility
Features
- Stories: 4
- Patio & porch: Deck, Porch
- Exterior features: Yard
Lot
- Size: 5,227 sqft
- Features: On Busline, Sloped, Trees, SqFt 5000 to 6999
Details
- Parcel number: R187604
- Zoning: R5
Construction
Type & style
- Home type: SingleFamily
- Architectural style: Craftsman,Four Square
- Property subtype: Residential, Single Family Residence
Materials
- Wood Siding
- Roof: Composition
Condition
- Resale
- New construction: No
- Year built: 1910
Utilities & green energy
- Gas: Gas
- Sewer: Public Sewer
- Water: Public
Community & neighborhood
Location
- Region: Portland
- Subdivision: Irvington
Other
Other facts
- Listing terms: Cash,Conventional,FHA,VA Loan
Price history
| Date | Event | Price |
|---|---|---|
| 8/1/2025 | Sold | $1,400,000+0.4%$290/sqft |
Source: | ||
| 7/3/2025 | Pending sale | $1,395,000$289/sqft |
Source: | ||
| 6/20/2025 | Listed for sale | $1,395,000-6%$289/sqft |
Source: | ||
| 8/31/2022 | Sold | $1,484,100$307/sqft |
Source: Public Record | ||
Public tax history
| Year | Property taxes | Tax assessment |
|---|---|---|
| 2025 | $21,288 +3.7% | $790,050 +3% |
| 2024 | $20,522 +4% | $767,040 +3% |
| 2023 | $19,734 +2.2% | $744,700 +3% |
Find assessor info on the county website
Neighborhood: Irvington
Nearby schools
GreatSchools rating
- 10/10Irvington Elementary SchoolGrades: K-5Distance: 0.5 mi
- 8/10Harriet Tubman Middle SchoolGrades: 6-8Distance: 1.3 mi
- 9/10Grant High SchoolGrades: 9-12Distance: 0.7 mi
Schools provided by the listing agent
- Elementary: Irvington
- Middle: Harriet Tubman
- High: Grant,Jefferson
Source: RMLS (OR). This data may not be complete. We recommend contacting the local school district to confirm school assignments for this home.
Get a cash offer in 3 minutes
Find out how much your home could sell for in as little as 3 minutes with a no-obligation cash offer.
Estimated market value
$1,381,900
Get a cash offer in 3 minutes
Find out how much your home could sell for in as little as 3 minutes with a no-obligation cash offer.
Estimated market value
$1,381,900

