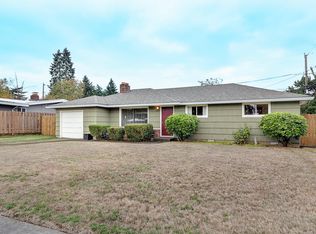The home suburban dreams are made of! Spacious single level home with plenty of room to live & play. This 1950's ranch-style home sits on nearly a quarter acre and is nestled on an idyllic street of well kept mid century homes. Refinished hardwoods and fresh paint throughout make this comfy home move in ready! Light filled living room with fireplace and French doors that pour onto an oversized private backyard deck. 3 bedrooms, 2 baths plus a bonus flex space. Close to shopping and amenities.
This property is off market, which means it's not currently listed for sale or rent on Zillow. This may be different from what's available on other websites or public sources.
