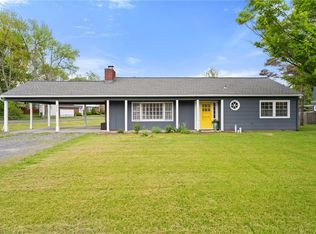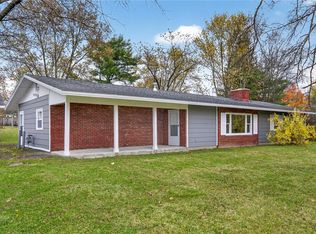Fabulous 4BR & 3BA contemporary, w/ many improvements, in the Northeast convenient to Cornell University, Community Corners and on the bus route. This one-of-a-kind home offers an open & flexible floor plan wonderful for entertaining with vaulted ceilings, remodeled kitchen w/ a breakfast bar, three bedrooms on the main level including a master suite, second floor has a spacious bedroom w/ bamboo floors and its own beautifully updated bathroom, sunken living room w/ fireplace, walk right out to the patio from the family room and the basement that has a ton of storage space & a workshop area.
This property is off market, which means it's not currently listed for sale or rent on Zillow. This may be different from what's available on other websites or public sources.

