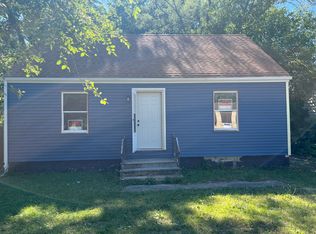Sold for $40,000
$40,000
2215 N Monroe St, Decatur, IL 62526
3beds
2,004sqft
Single Family Residence
Built in 1950
8,712 Square Feet Lot
$92,300 Zestimate®
$20/sqft
$1,277 Estimated rent
Home value
$92,300
$77,000 - $109,000
$1,277/mo
Zestimate® history
Loading...
Owner options
Explore your selling options
What's special
Same owners since 1963. Located near Memorial Hospital. Some replacement windows. Trane HVAC. 2 sheds, 1 with electric. Possibility for 2 bedrooms on upper level. Large eat in kitchen. Wood burning fireplace in living room. Hardwood floors in main level bedrooms. Corner lot.
Zillow last checked: 8 hours ago
Listing updated: January 23, 2024 at 12:07pm
Listed by:
Kevin Fritzsche 217-875-0555,
Brinkoetter REALTORS®
Bought with:
Birgitta Bloomer, 475156014
Lyle Campbell & Son Realtors
Source: CIBR,MLS#: 6230447 Originating MLS: Central Illinois Board Of REALTORS
Originating MLS: Central Illinois Board Of REALTORS
Facts & features
Interior
Bedrooms & bathrooms
- Bedrooms: 3
- Bathrooms: 1
- Full bathrooms: 1
Bedroom
- Description: Flooring: Hardwood
- Level: Main
Bedroom
- Description: Flooring: Hardwood
- Level: Main
Bedroom
- Description: Flooring: Carpet
- Level: Upper
Dining room
- Description: Flooring: Vinyl
- Level: Main
Other
- Features: Tub Shower
- Level: Main
Kitchen
- Description: Flooring: Vinyl
- Level: Main
Laundry
- Level: Basement
Living room
- Description: Flooring: Carpet
- Level: Main
Office
- Description: Flooring: Carpet
- Level: Upper
Recreation
- Description: Flooring: Tile
- Level: Basement
Heating
- Forced Air, Gas
Cooling
- Central Air
Appliances
- Included: Dryer, Dishwasher, Freezer, Gas Water Heater, Microwave, Oven, Range, Refrigerator, Washer
Features
- Fireplace, Main Level Primary
- Windows: Replacement Windows
- Basement: Unfinished,Crawl Space,Partial
- Number of fireplaces: 1
- Fireplace features: Wood Burning
Interior area
- Total structure area: 2,004
- Total interior livable area: 2,004 sqft
- Finished area above ground: 1,612
- Finished area below ground: 392
Property
Features
- Levels: One and One Half
- Patio & porch: Deck
- Exterior features: Shed, Workshop
Lot
- Size: 8,712 sqft
- Dimensions: 77 x 125
Details
- Additional structures: Shed(s)
- Parcel number: 041203378008
- Zoning: RES
- Special conditions: None
Construction
Type & style
- Home type: SingleFamily
- Architectural style: Cape Cod
- Property subtype: Single Family Residence
Materials
- Vinyl Siding, Wood Siding
- Foundation: Basement, Crawlspace
- Roof: Shingle
Condition
- Year built: 1950
Utilities & green energy
- Sewer: Public Sewer
- Water: Public
Community & neighborhood
Security
- Security features: Security System
Location
- Region: Decatur
Other
Other facts
- Road surface type: Gravel
Price history
| Date | Event | Price |
|---|---|---|
| 1/23/2024 | Sold | $40,000-10.9%$20/sqft |
Source: | ||
| 12/21/2023 | Pending sale | $44,900$22/sqft |
Source: | ||
| 12/7/2023 | Listed for sale | $44,900$22/sqft |
Source: | ||
Public tax history
| Year | Property taxes | Tax assessment |
|---|---|---|
| 2024 | $1,628 +0.8% | $16,820 +3.7% |
| 2023 | $1,615 +59.8% | $16,225 +9% |
| 2022 | $1,010 +336.4% | $14,879 +7.1% |
Find assessor info on the county website
Neighborhood: 62526
Nearby schools
GreatSchools rating
- 1/10Parsons Accelerated SchoolGrades: K-6Distance: 1.4 mi
- 1/10Stephen Decatur Middle SchoolGrades: 7-8Distance: 1.8 mi
- 2/10Macarthur High SchoolGrades: 9-12Distance: 1.2 mi
Schools provided by the listing agent
- District: Decatur Dist 61
Source: CIBR. This data may not be complete. We recommend contacting the local school district to confirm school assignments for this home.
