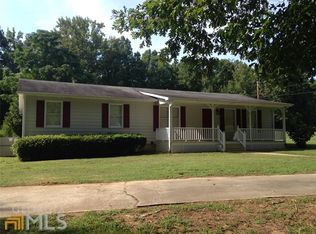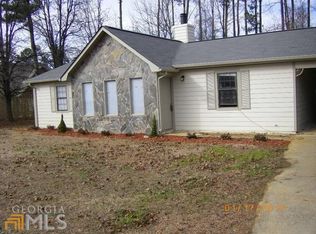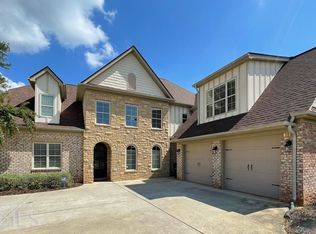Closed
$240,000
2215 Mount Carmel Rd, Hampton, GA 30228
3beds
1,676sqft
Single Family Residence
Built in 1983
1.61 Acres Lot
$296,600 Zestimate®
$143/sqft
$1,961 Estimated rent
Home value
$296,600
$276,000 - $317,000
$1,961/mo
Zestimate® history
Loading...
Owner options
Explore your selling options
What's special
**Note: Seller is offering $5,000 towards concessions with a full price offer.** This vintage, custom built home with custom trim, has been meticulously preserved, maintaining its classic charm and character. A four-sided brick ranch, built in 1983, beautifully retains its original cabinets and flooring. There's a large bay window with custom shutters in the kitchen with a separate laundry/pantry room. Featuring three bedrooms and two full bathrooms, it includes a two-car garage with built-in storage. The living room has grandly displayed built-in bookshelves with hardwood floors and is equipped with a wood burning stove adding a touch of classic charm and functionality. This home offers a sunroom with a deck for outdoor enjoyment of relaxation and entertaining. The open floor plan seamlessly connects the dining room and living room. The home is well-prepared for both security and accessibility. The ADT door and window sensors can enhance security by alerting you to any unauthorized access. There's a handicapped accessible ramp at the front entrance that is great for ease of access, making the home more inclusive and user-friendly for those with mobility challenges. Additionally, the property includes one shed in the backyard for extra storage that is equipped with power hookups for added practicality. Situated on 1.6 acres and set back off the road, this home offers a private and tranquil living environment while being just four miles from shopping and I-75. Enjoy the peaceful setting with convenient access to amenities.
Zillow last checked: 8 hours ago
Listing updated: May 09, 2025 at 12:31pm
Listed by:
Sherree Jackson 678 516-0088,
BHHS Georgia Properties
Bought with:
Butch Springer, 183192
BHGRE Metro Brokers
Source: GAMLS,MLS#: 10501319
Facts & features
Interior
Bedrooms & bathrooms
- Bedrooms: 3
- Bathrooms: 2
- Full bathrooms: 2
- Main level bathrooms: 2
- Main level bedrooms: 3
Dining room
- Features: Dining Rm/Living Rm Combo, Seats 12+
Kitchen
- Features: Breakfast Area, Walk-in Pantry
Heating
- Central, Electric, Heat Pump, Wood
Cooling
- Ceiling Fan(s), Central Air, Electric
Appliances
- Included: Dishwasher, Electric Water Heater, Microwave, Oven/Range (Combo), Refrigerator
- Laundry: Mud Room
Features
- Bookcases, Master On Main Level, Walk-In Closet(s)
- Flooring: Carpet, Hardwood, Vinyl
- Windows: Bay Window(s), Double Pane Windows
- Basement: None
- Number of fireplaces: 1
- Fireplace features: Living Room, Wood Burning Stove
Interior area
- Total structure area: 1,676
- Total interior livable area: 1,676 sqft
- Finished area above ground: 1,676
- Finished area below ground: 0
Property
Parking
- Total spaces: 2
- Parking features: Garage, Garage Door Opener
- Has garage: Yes
Accessibility
- Accessibility features: Accessible Approach with Ramp, Accessible Entrance
Features
- Levels: One
- Stories: 1
- Patio & porch: Deck, Porch
Lot
- Size: 1.61 Acres
- Features: Level
Details
- Additional structures: Outbuilding, Shed(s)
- Parcel number: 03601003000
- Special conditions: Estate Owned
Construction
Type & style
- Home type: SingleFamily
- Architectural style: Brick 4 Side,Ranch,Traditional
- Property subtype: Single Family Residence
Materials
- Brick, Vinyl Siding
- Foundation: Block
- Roof: Composition
Condition
- Resale
- New construction: No
- Year built: 1983
Utilities & green energy
- Sewer: Public Sewer
- Water: Public
- Utilities for property: Cable Available, Electricity Available, High Speed Internet, Phone Available, Sewer Connected, Underground Utilities, Water Available
Community & neighborhood
Security
- Security features: Security System
Community
- Community features: None
Location
- Region: Hampton
- Subdivision: None
Other
Other facts
- Listing agreement: Exclusive Right To Sell
- Listing terms: Cash,Conventional,FHA,VA Loan
Price history
| Date | Event | Price |
|---|---|---|
| 5/9/2025 | Sold | $240,000-9.4%$143/sqft |
Source: | ||
| 4/25/2025 | Pending sale | $265,000$158/sqft |
Source: | ||
| 4/16/2025 | Listed for sale | $265,000-11.6%$158/sqft |
Source: | ||
| 3/19/2025 | Listing removed | $299,900$179/sqft |
Source: | ||
| 2/28/2025 | Price change | $299,900-6%$179/sqft |
Source: | ||
Public tax history
| Year | Property taxes | Tax assessment |
|---|---|---|
| 2024 | $735 +55.6% | $118,800 +2.2% |
| 2023 | $472 -23.5% | $116,200 +29.6% |
| 2022 | $617 | $89,680 +24.6% |
Find assessor info on the county website
Neighborhood: 30228
Nearby schools
GreatSchools rating
- 6/10Mount Carmel Elementary SchoolGrades: PK-5Distance: 0.4 mi
- 4/10Hampton Middle SchoolGrades: 6-8Distance: 4.2 mi
- 4/10Hampton High SchoolGrades: 9-12Distance: 4.1 mi
Schools provided by the listing agent
- Elementary: Mount Carmel
- Middle: Hampton
- High: Wade Hampton
Source: GAMLS. This data may not be complete. We recommend contacting the local school district to confirm school assignments for this home.
Get a cash offer in 3 minutes
Find out how much your home could sell for in as little as 3 minutes with a no-obligation cash offer.
Estimated market value$296,600
Get a cash offer in 3 minutes
Find out how much your home could sell for in as little as 3 minutes with a no-obligation cash offer.
Estimated market value
$296,600


