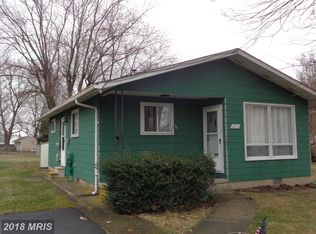Welcome to the quiet street of Monocacy! 3 bedroom and 2.5 bath all brick Rancher on a .33 arc lot. Full Basement,Its a well maintained estate sale with wood floors through out the main level! Don't over look the gas fireplace in the living room for those cold winter nights. The backyard is complete with a gazebo to relax after a hard days work. Home inspection is for information purposes only.
This property is off market, which means it's not currently listed for sale or rent on Zillow. This may be different from what's available on other websites or public sources.
