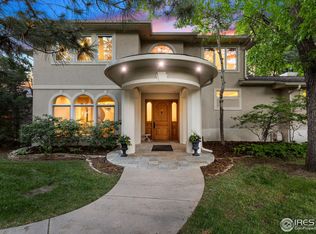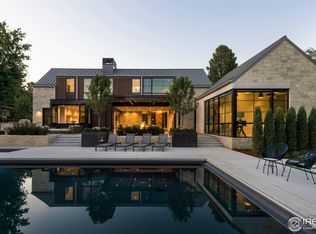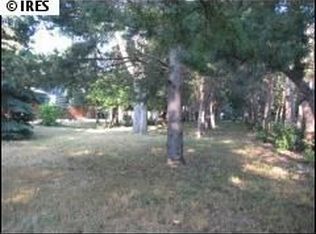Sold for $1,000
$1,000
2215 Linden Ave, Boulder, CO 80304
5beds
8,428sqft
Single Family Residence
Built in 2023
0.81 Acres Lot
$8,308,900 Zestimate®
$--/sqft
$5,900 Estimated rent
Home value
$8,308,900
$6.65M - $10.30M
$5,900/mo
Zestimate® history
Loading...
Owner options
Explore your selling options
What's special
Nestled in coveted Carolyn Heights, this custom built luxury residence redefines elegance and luxury. This exquisite home offers an unrivaled living experience with its impeccable design, ample entertainment spaces, and breathtaking features. Step through the grand entrance and be greeted by an open floor plan that seamlessly connects the indoor and outdoor living areas. Sunlit rooms with floor-to-ceiling windows bathe the interior in natural light, highlighting the impeccable designer finishes that adorn every corner of this residence. Custom lighting fixtures add a touch of sophistication and ambiance, creating an inviting atmosphere throughout. A gourmet chef's kitchen takes center stage, featuring top-of-the-line appliances, premium cabinetry, and generous counter space for culinary enthusiasts to explore their creativity. Entertaining is elevated to an art form with this home's exceptional amenities. A beautiful pool beckons guests to indulge in moments of relaxation and leisure. A charming pool house adds to the allure, providing a private retreat with its own bathroom. The outdoor kitchen and bar area, complete with an open wall system, create an enchanting space for alfresco dining and entertaining. Discover the ultimate luxury in the primary suite, where indulgence knows no bounds. This sanctuary boasts a lavish en-suite bathroom with designer fixtures, a luxurious soaking tub, and an exquisite walk-in shower. The walk-in closet provides ample space for a vast wardrobe and ensures effortless organization. Every aspect of this home has been thoughtfully designed to accommodate modern living and entertainment needs. Wine enthusiasts will appreciate the well-cellar, perfect for storing and showcasing prized vintages. A unique underground garage adds a touch of exclusivity, providing discreet parking for your vehicles while maintaining the property's elegance and allure.
Zillow last checked: 8 hours ago
Listing updated: October 20, 2025 at 06:45pm
Listed by:
Jay Hebb 7205775503,
LATITUDE40 Real Estate Group
Bought with:
Patrick Brown, 40032925
Compass - Boulder
Source: IRES,MLS#: 993128
Facts & features
Interior
Bedrooms & bathrooms
- Bedrooms: 5
- Bathrooms: 8
- Full bathrooms: 5
- 3/4 bathrooms: 1
- 1/2 bathrooms: 2
- Main level bathrooms: 3
Primary bedroom
- Description: Wood
- Features: Luxury Features Primary Bath, 5 Piece Primary Bath
- Level: Main
- Area: 285 Square Feet
- Dimensions: 15 x 19
Bedroom 2
- Description: Wood
- Level: Upper
- Area: 224 Square Feet
- Dimensions: 14 x 16
Bedroom 3
- Description: Wood
- Level: Upper
- Area: 210 Square Feet
- Dimensions: 14 x 15
Bedroom 4
- Description: Wood
- Level: Upper
- Area: 195 Square Feet
- Dimensions: 13 x 15
Bedroom 5
- Description: Wood
- Level: Basement
- Area: 322 Square Feet
- Dimensions: 14 x 23
Dining room
- Description: Wood
- Level: Main
- Area: 300 Square Feet
- Dimensions: 15 x 20
Family room
- Description: Wood
- Level: Upper
- Area: 342 Square Feet
- Dimensions: 18 x 19
Great room
- Description: Wood
- Level: Main
- Area: 345 Square Feet
- Dimensions: 15 x 23
Kitchen
- Description: Wood
- Level: Main
- Area: 360 Square Feet
- Dimensions: 18 x 20
Laundry
- Description: Wood
- Level: Main
- Area: 198 Square Feet
- Dimensions: 11 x 18
Living room
- Description: Wood
- Level: Main
- Area: 525 Square Feet
- Dimensions: 21 x 25
Recreation room
- Description: Wood
- Level: Basement
- Area: 437 Square Feet
- Dimensions: 19 x 23
Study
- Description: Wood
- Level: Main
- Area: 342 Square Feet
- Dimensions: 18 x 19
Heating
- 2 or more Heat Sources
Appliances
- Included: Gas Range
- Laundry: Washer/Dryer Hookup
Features
- Eat-in Kitchen, Separate Dining Room, Cathedral Ceiling(s), Open Floorplan, Pantry, Walk-In Closet(s), Wet Bar, Kitchen Island, High Ceilings, Beamed Ceilings
- Flooring: Wood
- Windows: Skylight(s), Wood Frames
- Basement: Partially Finished
- Has fireplace: Yes
- Fireplace features: Two or More
Interior area
- Total structure area: 8,428
- Total interior livable area: 8,428 sqft
- Finished area above ground: 6,534
- Finished area below ground: 1,894
Property
Parking
- Total spaces: 20
- Parking features: Oversized
- Attached garage spaces: 20
- Details: Attached
Features
- Levels: Two
- Stories: 2
- Patio & porch: Patio
- Exterior features: Sprinkler System
- Has private pool: Yes
- Pool features: Private
- Spa features: Heated
- Fencing: Partial,Fenced,Wood
Lot
- Size: 0.81 Acres
Details
- Parcel number: R0009143
- Zoning: RR-1
- Special conditions: Private Owner
Construction
Type & style
- Home type: SingleFamily
- Property subtype: Single Family Residence
Materials
- Frame, Stone, Metal Siding
- Roof: Metal
Condition
- New construction: Yes
- Year built: 2023
Details
- Builder name: LUXCRAFT
Utilities & green energy
- Electric: Xcel
- Gas: Xcel
- Sewer: Public Sewer
- Water: City
- Utilities for property: Natural Gas Available, Electricity Available, Cable Available, Satellite Avail, High Speed Avail
Community & neighborhood
Location
- Region: Boulder
- Subdivision: CAROLYN HEIGHTS
Other
Other facts
- Listing terms: Cash,Conventional
Price history
| Date | Event | Price |
|---|---|---|
| 10/30/2025 | Listing removed | $45,000$5/sqft |
Source: Zillow Rentals Report a problem | ||
| 6/5/2025 | Price change | $45,000-25%$5/sqft |
Source: Zillow Rentals Report a problem | ||
| 5/22/2025 | Sold | $1,000-100% |
Source: Public Record Report a problem | ||
| 5/21/2025 | Listed for rent | $60,000+1400%$7/sqft |
Source: Zillow Rentals Report a problem | ||
| 8/4/2023 | Sold | $11,000,000$1,305/sqft |
Source: | ||
Public tax history
| Year | Property taxes | Tax assessment |
|---|---|---|
| 2025 | $54,248 +158.1% | $604,300 -2.7% |
| 2024 | $21,017 +17.9% | $620,948 +148.9% |
| 2023 | $17,823 +4.9% | $249,448 +30% |
Find assessor info on the county website
Neighborhood: Carolyn Heights
Nearby schools
GreatSchools rating
- 4/10Columbine Elementary SchoolGrades: PK-5Distance: 0.6 mi
- 7/10Centennial Middle SchoolGrades: 6-8Distance: 0.3 mi
- 10/10Boulder High SchoolGrades: 9-12Distance: 1.9 mi
Schools provided by the listing agent
- Elementary: Crest View
- Middle: Centennial
- High: Boulder
Source: IRES. This data may not be complete. We recommend contacting the local school district to confirm school assignments for this home.
Sell for more on Zillow
Get a Zillow Showcase℠ listing at no additional cost and you could sell for .
$8,308,900
2% more+$166K
With Zillow Showcase(estimated)$8,475,078


