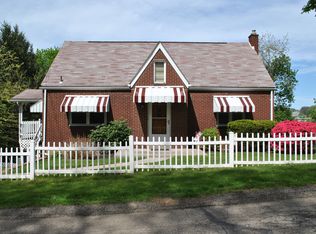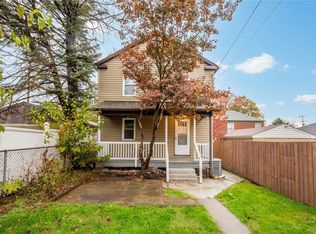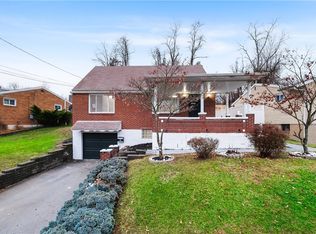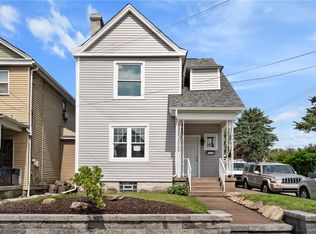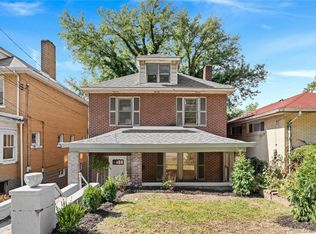Must See this Beauty!!! Nestled on a huge private lot on a tree lined street in the the heart of Swissvale! Spacious, modern and chic, newly renovated home conveniently located near shopping and access to the city. Upgrades include a kitchen w shaker cabinets, butcher block counters, and stainless appliances. Upgraded Full Baths with tiled shower surrounds, new vanities, lighting, and toilets. Fresh interior and exterior paint, lighting, electrical, plumbing, and vinyl flooring throughout. Upgrades also include HVAC, H2O Tank, and Roofs. Main Level: Living Room, Den, 3 Bedrooms- 1 with Walk in Closet, and Full Bath. Lower Level: Kitchen, Dining Room, Master Bedroom w En Suite Full Bath, Laundry Room, and Mudroom to the rear. 1 Car Detached Garage. Peacefully quiet oasis in rear and inviting curb appeal! This house is much larger than it appears! Great sized "worry free" home with a flexible layout and a great sized lot- perfect for entertaining, young children, or pets. Move right in!
For sale
Price cut: $10K (12/2)
$204,900
2215 Lehigh St, Pittsburgh, PA 15218
4beds
--sqft
Est.:
Single Family Residence
Built in 1920
9,374.11 Square Feet Lot
$-- Zestimate®
$--/sqft
$-- HOA
What's special
Huge private lotLower levelNew vanitiesInviting curb appealGreat sized lotLaundry roomTree lined street
- 238 days |
- 518 |
- 46 |
Zillow last checked: 8 hours ago
Listing updated: December 02, 2025 at 02:45pm
Listed by:
Ryan Shedlock 412-421-9120,
HOWARD HANNA REAL ESTATE SERVICES 412-421-9120
Source: WPMLS,MLS#: 1697195 Originating MLS: West Penn Multi-List
Originating MLS: West Penn Multi-List
Tour with a local agent
Facts & features
Interior
Bedrooms & bathrooms
- Bedrooms: 4
- Bathrooms: 2
- Full bathrooms: 2
Primary bedroom
- Level: Lower
- Dimensions: 20X13
Bedroom 2
- Level: Main
- Dimensions: 13X12
Bedroom 3
- Level: Main
- Dimensions: 13X11
Bedroom 4
- Level: Main
- Dimensions: 11X9
Bonus room
- Level: Lower
- Dimensions: 10X6
Den
- Level: Main
- Dimensions: 10X10
Dining room
- Level: Lower
- Dimensions: 11X10
Kitchen
- Level: Lower
- Dimensions: 11X10
Laundry
- Level: Lower
- Dimensions: 13X13
Living room
- Level: Main
- Dimensions: 15X13
Heating
- Forced Air, Gas
Cooling
- Central Air, Electric
Appliances
- Included: Some Gas Appliances, Dryer, Dishwasher, Microwave, Refrigerator, Stove, Washer
Features
- Flooring: Vinyl
- Windows: Multi Pane
- Basement: Partially Finished
- Number of fireplaces: 1
- Fireplace features: Decorative
Property
Parking
- Total spaces: 1
- Parking features: Detached, Garage
- Has garage: Yes
Features
- Levels: Two
- Stories: 2
Lot
- Size: 9,374.11 Square Feet
- Dimensions: 75 x 125
Details
- Parcel number: 0234K00030000000
Construction
Type & style
- Home type: SingleFamily
- Architectural style: Bungalow,Two Story
- Property subtype: Single Family Residence
Materials
- Frame
- Roof: Asphalt
Condition
- Resale
- Year built: 1920
Utilities & green energy
- Sewer: Public Sewer
- Water: Public
Community & HOA
Community
- Features: Public Transportation
Location
- Region: Pittsburgh
Financial & listing details
- Tax assessed value: $45,900
- Annual tax amount: $1,136
- Date on market: 4/18/2025
Estimated market value
Not available
Estimated sales range
Not available
$1,917/mo
Price history
Price history
| Date | Event | Price |
|---|---|---|
| 12/2/2025 | Price change | $204,900-4.7% |
Source: | ||
| 8/5/2025 | Price change | $214,900-10.4% |
Source: | ||
| 4/18/2025 | Listed for sale | $239,900-1.2% |
Source: | ||
| 7/5/2023 | Listing removed | -- |
Source: Zillow Rentals Report a problem | ||
| 6/25/2023 | Price change | $1,800-4% |
Source: Zillow Rentals Report a problem | ||
Public tax history
Public tax history
| Year | Property taxes | Tax assessment |
|---|---|---|
| 2025 | $1,919 +3.9% | $45,900 |
| 2024 | $1,847 +1299.2% | $45,900 +64.5% |
| 2023 | $132 | $27,900 |
Find assessor info on the county website
BuyAbility℠ payment
Est. payment
$1,289/mo
Principal & interest
$976
Property taxes
$241
Home insurance
$72
Climate risks
Neighborhood: Swissvale
Nearby schools
GreatSchools rating
- 5/10Edgewood El SchoolGrades: PK-5Distance: 0.4 mi
- 2/10DICKSON PREP STEAM ACADEMYGrades: 6-8Distance: 0.9 mi
- 2/10Woodland Hills Senior High SchoolGrades: 9-12Distance: 1.3 mi
Schools provided by the listing agent
- District: Woodland Hills
Source: WPMLS. This data may not be complete. We recommend contacting the local school district to confirm school assignments for this home.
- Loading
- Loading
