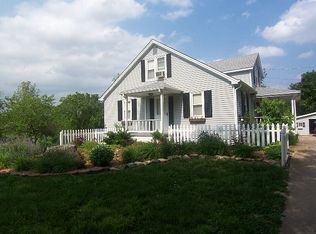Closed
Listing Provided by:
Matthew E McClelland 314-922-7767,
RE/MAX Today,
Ginger G Groff-Brinker 314-307-4589,
RE/MAX Today
Bought with: RE/MAX Today
Price Unknown
2215 Holtgrewe Rd, Washington, MO 63090
4beds
2,062sqft
Single Family Residence
Built in 1927
2 Acres Lot
$312,000 Zestimate®
$--/sqft
$1,878 Estimated rent
Home value
$312,000
$290,000 - $337,000
$1,878/mo
Zestimate® history
Loading...
Owner options
Explore your selling options
What's special
If you're looking for country living close to town, you just found it. The original home was added on to making it just under 1800 sqft. This offers 4 beds, 2 baths, updated kitchen w/ newer cabinets, tile backsplash, breakfast room, updated flooring, big dining room, greatroom (with fireplace & lots of windows), living room, partially finished basement with a family room (& wetbar area). You could easily grow in this home & entertain without worry. There is a detached 2 car garage w/ meat cooler for hunters, great for hanging multiple deer. There is a private 18x15 "mancave" accessed from the walkout basement, heated & cooled, detached 20x12 outbuilding in back w/ loft storage perfect for a she-shed. And for the outdoor lovers who have boats/campers/side-by-sides, there is a large 36x24 garage w/ 2 doors & 220amp service, all sitting on 2 acres w/ a wooded treeline. Huge deck is just a bonus to the little piece of paradise! Don't miss out, it's a rare find.
Zillow last checked: 8 hours ago
Listing updated: April 28, 2025 at 06:29pm
Listing Provided by:
Matthew E McClelland 314-922-7767,
RE/MAX Today,
Ginger G Groff-Brinker 314-307-4589,
RE/MAX Today
Bought with:
Matthew E McClelland, 1999121666
RE/MAX Today
Ginger G Groff-Brinker, 2001021561
RE/MAX Today
Source: MARIS,MLS#: 23024532 Originating MLS: Franklin County Board of REALTORS
Originating MLS: Franklin County Board of REALTORS
Facts & features
Interior
Bedrooms & bathrooms
- Bedrooms: 4
- Bathrooms: 2
- Full bathrooms: 2
- Main level bathrooms: 1
- Main level bedrooms: 2
Bedroom
- Features: Floor Covering: Carpeting
- Level: Main
- Area: 156
- Dimensions: 13x12
Bedroom
- Features: Floor Covering: Carpeting
- Level: Main
- Area: 99
- Dimensions: 11x9
Bedroom
- Features: Floor Covering: Carpeting
- Level: Upper
- Area: 144
- Dimensions: 12x12
Bedroom
- Features: Floor Covering: Carpeting
- Level: Upper
- Area: 144
- Dimensions: 12x12
Breakfast room
- Features: Floor Covering: Laminate
- Level: Main
- Area: 144
- Dimensions: 12x12
Dining room
- Features: Floor Covering: Laminate
- Level: Main
- Area: 252
- Dimensions: 18x14
Family room
- Features: Floor Covering: Ceramic Tile
- Level: Lower
- Area: 364
- Dimensions: 28x13
Great room
- Features: Floor Covering: Carpeting
- Level: Main
- Area: 270
- Dimensions: 18x15
Kitchen
- Features: Floor Covering: Laminate
- Level: Main
- Area: 144
- Dimensions: 12x12
Laundry
- Level: Lower
Living room
- Features: Floor Covering: Laminate
- Level: Main
- Area: 192
- Dimensions: 16x12
Heating
- Natural Gas, Forced Air
Cooling
- Wall/Window Unit(s), Ceiling Fan(s), Central Air, Electric
Appliances
- Included: Gas Water Heater, Dishwasher, Dryer, Microwave, Gas Range, Gas Oven
Features
- Breakfast Bar, Breakfast Room, Custom Cabinetry, Open Floorplan, Bar, Separate Dining
- Flooring: Carpet
- Windows: Insulated Windows, Tilt-In Windows, Window Treatments
- Basement: Full,Unfinished,Walk-Out Access
- Number of fireplaces: 1
- Fireplace features: Recreation Room, Great Room
Interior area
- Total structure area: 2,062
- Total interior livable area: 2,062 sqft
- Finished area above ground: 1,737
- Finished area below ground: 325
Property
Parking
- Total spaces: 2
- Parking features: Additional Parking, Detached, Garage, Garage Door Opener, Off Street, Oversized, Storage, Workshop in Garage
- Garage spaces: 2
Features
- Levels: One and One Half
- Patio & porch: Deck, Composite
Lot
- Size: 2 Acres
- Features: Adjoins Wooded Area, Level
Details
- Additional structures: Barn(s), Outbuilding
- Parcel number: 1052100000072000
- Special conditions: Standard
Construction
Type & style
- Home type: SingleFamily
- Architectural style: Traditional,Other
- Property subtype: Single Family Residence
Materials
- Asbestos, Vinyl Siding
Condition
- Year built: 1927
Utilities & green energy
- Sewer: Septic Tank
- Water: Public
- Utilities for property: Natural Gas Available
Community & neighborhood
Location
- Region: Washington
- Subdivision: None
Other
Other facts
- Listing terms: Cash,Conventional
- Ownership: Private
- Road surface type: Concrete
Price history
| Date | Event | Price |
|---|---|---|
| 6/8/2023 | Sold | -- |
Source: | ||
| 5/6/2023 | Pending sale | $265,000$129/sqft |
Source: | ||
| 5/6/2023 | Listed for sale | $265,000$129/sqft |
Source: | ||
Public tax history
| Year | Property taxes | Tax assessment |
|---|---|---|
| 2024 | $1,657 +0.3% | $30,725 |
| 2023 | $1,652 +5.2% | $30,725 +5.3% |
| 2022 | $1,571 +0.3% | $29,186 |
Find assessor info on the county website
Neighborhood: 63090
Nearby schools
GreatSchools rating
- 6/10Washington West Elementary SchoolGrades: K-6Distance: 0.7 mi
- 5/10Washington Middle SchoolGrades: 7-8Distance: 1.5 mi
- 7/10Washington High SchoolGrades: 9-12Distance: 1.5 mi
Schools provided by the listing agent
- Elementary: Washington West Elem.
- Middle: Washington Middle
- High: Washington High
Source: MARIS. This data may not be complete. We recommend contacting the local school district to confirm school assignments for this home.
Sell for more on Zillow
Get a free Zillow Showcase℠ listing and you could sell for .
$312,000
2% more+ $6,240
With Zillow Showcase(estimated)
$318,240