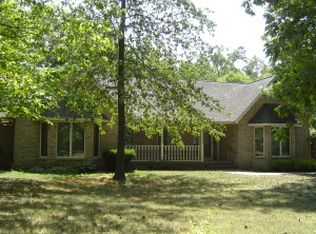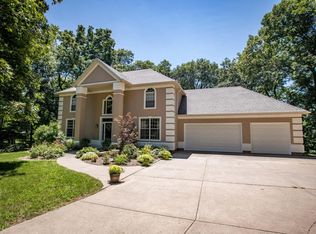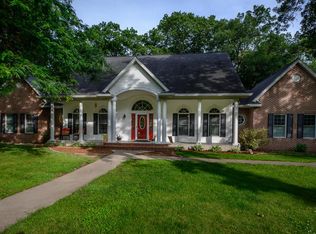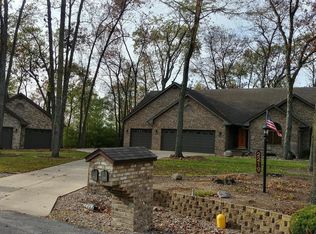This 3 bedroom 3 bath brick home features an open concept design, 7 garage stalls and backs up to woods at the end of a cul-de-sac. The eat-in kitchen has granite tops, Hickory cabinets, ceramic flooring and a breakfast bar. The extra large living room has vaulted ceilings and a wood burning fireplace, and is open to the kitchen. Patio doors lead out to a maintenance free deck and screened gazebo, which overlooks the wooded 1.7 acre private lot. The master bedroom is very large and the master bath has been nicely updated, including a heated floor, quartz top on the dual vanity, jetted tub and a large tiled walk-in shower. The garage space is incredible. There is an attached 3 car garage, and 2 detached garages that are connected (28x36 and 24x30). There is a separate electric meter,
This property is off market, which means it's not currently listed for sale or rent on Zillow. This may be different from what's available on other websites or public sources.




