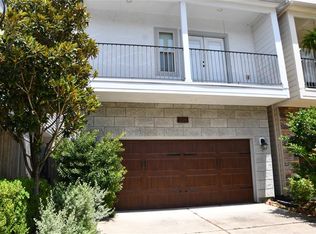Welcome to this delightful Heights home, perfectly situated across from Halbert Park with tennis courts, a playground, and plenty of green space. Step onto the cheerful front porch and into a space full of warmth and character featuring beautiful hardwood floors, 4 spacious bedrooms, and 2 full baths. The upstairs is a dreamy primary retreat with a large bedroom, walk-in closet, and spacious bathroom with dual pedestal sinks. Downstairs you'll find a cozy living room, elegant dining room, and an oversized kitchen with double ovens, gas cooktop, abundant counter space, and windows allowing light in from three sides. A large laundry room just off the kitchen also serves as a convenient mudroom with access from the side of the home. Backyard is shared; garage and garage apartment are not part of lease.
Copyright notice - Data provided by HAR.com 2022 - All information provided should be independently verified.
House for rent
$3,900/mo
2215 Harvard St, Houston, TX 77008
4beds
2,210sqft
Price may not include required fees and charges.
Singlefamily
Available now
-- Pets
Electric, ceiling fan
Electric dryer hookup laundry
-- Parking
Natural gas, fireplace
What's special
Beautiful hardwood floorsTennis courtsSpacious bedroomsDreamy primary retreatElegant dining roomWalk-in closetAbundant counter space
- 7 days
- on Zillow |
- -- |
- -- |
Travel times
Start saving for your dream home
Consider a first-time homebuyer savings account designed to grow your down payment with up to a 6% match & 4.15% APY.
Facts & features
Interior
Bedrooms & bathrooms
- Bedrooms: 4
- Bathrooms: 2
- Full bathrooms: 2
Heating
- Natural Gas, Fireplace
Cooling
- Electric, Ceiling Fan
Appliances
- Included: Dishwasher, Disposal, Double Oven, Dryer, Microwave, Refrigerator, Stove, Washer
- Laundry: Electric Dryer Hookup, Gas Dryer Hookup, In Unit, Washer Hookup
Features
- 1 Bedroom Down - Not Primary BR, 2 Bedrooms Down, Ceiling Fan(s), En-Suite Bath, Formal Entry/Foyer, Primary Bed - 2nd Floor, Split Plan, Walk In Closet, Walk-In Closet(s)
- Flooring: Tile, Wood
- Has fireplace: Yes
Interior area
- Total interior livable area: 2,210 sqft
Property
Parking
- Details: Contact manager
Features
- Stories: 2
- Exterior features: 0 Up To 1/4 Acre, 1 Bedroom Down - Not Primary BR, 2 Bedrooms Down, Additional Parking, Architecture Style: Contemporary/Modern, Back Yard, Decorative, Electric Dryer Hookup, En-Suite Bath, Flooring: Wood, Formal Entry/Foyer, Gas Dryer Hookup, Heating: Gas, Lot Features: Back Yard, Subdivided, 0 Up To 1/4 Acre, No Garage, Patio/Deck, Primary Bed - 2nd Floor, Split Plan, Subdivided, Walk In Closet, Walk-In Closet(s), Washer Hookup, Window Coverings
Details
- Parcel number: 0200540000003
Construction
Type & style
- Home type: SingleFamily
- Property subtype: SingleFamily
Condition
- Year built: 1940
Community & HOA
Location
- Region: Houston
Financial & listing details
- Lease term: Long Term,12 Months
Price history
| Date | Event | Price |
|---|---|---|
| 6/26/2025 | Listed for rent | $3,900+30%$2/sqft |
Source: | ||
| 2/17/2021 | Listing removed | -- |
Source: Owner | ||
| 2/13/2020 | Listing removed | $699,900$317/sqft |
Source: Owner | ||
| 11/21/2019 | Listed for sale | $699,900-6.7%$317/sqft |
Source: Owner | ||
| 9/22/2018 | Listing removed | $3,000$1/sqft |
Source: John Daugherty, REALTORS #14308891 | ||
![[object Object]](https://photos.zillowstatic.com/fp/5f8afa3d266f1fbfcd0f72eab77163bf-p_i.jpg)
