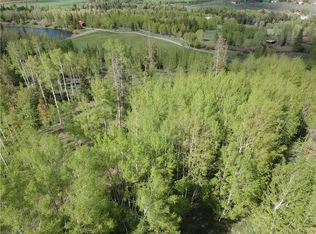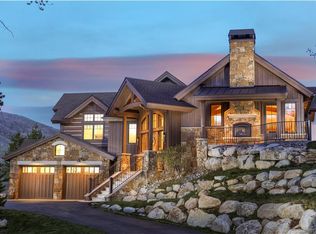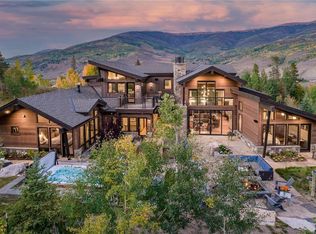This charming gem of a home was completed by luxury builders Infinite Scope in 2004. Master suite, yoga studio, & office are on the private upper floor. Great Room, kitchen, dining, garage, mud/laundry, & wrap around porches comprise the main floor. The lower level enjoys a comfortable family room & 2 additional bedrooms & bathrooms. The private 1+ acre lot is surrounded on 2 sides by the award-winning Raven Golf course, & the clubhouse/restaurant is just a short stroll away. Mature landscaping.
This property is off market, which means it's not currently listed for sale or rent on Zillow. This may be different from what's available on other websites or public sources.


