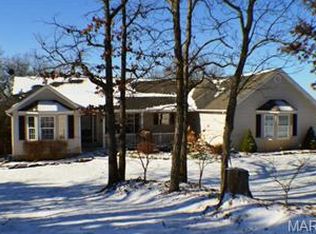Large Ranch on 5+ acres with oversized 2 car garage. Great floor plan with cathedral ceilings in the great room, fireplace and bay window. Huge kitchen and breakfast room area with tons of cabinets and counter space. The lower level is partially finished with half bath and is a walk-out. Large master bedroom with luxury bath, walk-in closet and jet tub with separate shower. Possible short sale. Home has a lot of stuff and needs some TLC.
This property is off market, which means it's not currently listed for sale or rent on Zillow. This may be different from what's available on other websites or public sources.
