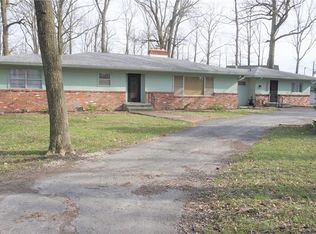Sold
$427,000
2215 Elizaville Rd, Lebanon, IN 46052
4beds
2,015sqft
Residential, Single Family Residence
Built in 1961
0.55 Acres Lot
$455,100 Zestimate®
$212/sqft
$2,096 Estimated rent
Home value
$455,100
$410,000 - $510,000
$2,096/mo
Zestimate® history
Loading...
Owner options
Explore your selling options
What's special
THIS IS A TREASURE! STILL IN CITY LIMITS BUT TO THE EDGE. IT HAS BEEN A WELL LOVED HOME AND YOU WILL FEEL IT AS YOU TOUR IT. 4 BEDROOMS, 2 BATH SPRAWLING RANCH HOME HAS BEEN TOTALLY RENOVATED ALL IN THE LAST 7 YEARS. DETAILS ATTACHED TO LISTING. A BEAUTIFUL KITCHEN WITH LARGE OPEN DINING AREA AND WALK IN PANTRY. ALL KITCHEN APPLIANCES WILL CONVEY. YOU WILL LOVE THE COZZY GREAT ROOM WITH ENORMOUS PICTURE WINDOWS AND DECORATIVE FIREPLACE. SPLIT FLOOR PLAN WITH 3 BEDROOMS W/FULL BATH ON ONE END OF THE H0ME AND THE MASTER ON THE OTHER WITH PRIVATE BATH. THE YARD AND LANDSCAPING ARE BEAUTIFUL. OPEN FRONT PORCH AND A BACK COVERED DECK AND FIREPIT! AMAZING 30X40 POLE BARN. INSULATED, 200 AMP SERVICE AND A GAS FURNACE AS WELL W/TWO OVERHEAD DOORS. THERE IS NOTHING MISSING ON THIS BEAUTY! ENJOY THE TOUR!
Zillow last checked: 8 hours ago
Listing updated: August 22, 2024 at 08:10am
Listing Provided by:
Lisa Batts 765-894-0575,
Batts Real Estate Group,
Adam Batts,
Batts Real Estate Group
Bought with:
Teresa Dittemore
F.C. Tucker Company
Source: MIBOR as distributed by MLS GRID,MLS#: 21979622
Facts & features
Interior
Bedrooms & bathrooms
- Bedrooms: 4
- Bathrooms: 2
- Full bathrooms: 2
- Main level bathrooms: 2
- Main level bedrooms: 4
Primary bedroom
- Features: Carpet
- Level: Main
- Area: 220 Square Feet
- Dimensions: 20x11
Bedroom 2
- Features: Carpet
- Level: Main
- Area: 132 Square Feet
- Dimensions: 12x11
Bedroom 3
- Features: Carpet
- Level: Main
- Area: 132 Square Feet
- Dimensions: 12x11
Bedroom 4
- Features: Carpet
- Level: Main
- Area: 132 Square Feet
- Dimensions: 12x11
Bonus room
- Features: Vinyl Plank
- Level: Main
- Area: 120 Square Feet
- Dimensions: 12x10
Dining room
- Features: Vinyl Plank
- Level: Main
- Area: 120 Square Feet
- Dimensions: 10x12
Great room
- Features: Carpet
- Level: Main
- Area: 368 Square Feet
- Dimensions: 16x23
Kitchen
- Features: Vinyl Plank
- Level: Main
- Area: 252 Square Feet
- Dimensions: 21x12
Laundry
- Features: Vinyl Plank
- Level: Main
- Area: 56 Square Feet
- Dimensions: 7x8
Heating
- Radiant Ceiling, Electric
Cooling
- Has cooling: Yes
Appliances
- Included: Electric Cooktop, Dishwasher, Disposal, Electric Oven, Refrigerator, Washer, Electric Water Heater
- Laundry: Main Level
Features
- Attic Pull Down Stairs, Eat-in Kitchen
- Windows: Windows Thermal, Windows Vinyl
- Has basement: No
- Attic: Pull Down Stairs
Interior area
- Total structure area: 2,015
- Total interior livable area: 2,015 sqft
Property
Parking
- Total spaces: 4
- Parking features: Attached, Detached, Asphalt, Garage Door Opener, Side Load Garage
- Attached garage spaces: 4
Features
- Levels: One
- Stories: 1
- Patio & porch: Covered
Lot
- Size: 0.55 Acres
- Features: Mature Trees
Details
- Additional structures: Barn Pole
- Parcel number: 061130000012000001
- Special conditions: None,Defects/None Noted
- Horse amenities: None
Construction
Type & style
- Home type: SingleFamily
- Architectural style: Ranch
- Property subtype: Residential, Single Family Residence
Materials
- Stone
- Foundation: Crawl Space
Condition
- Updated/Remodeled
- New construction: No
- Year built: 1961
Utilities & green energy
- Electric: 200+ Amp Service
- Water: Private Well
Community & neighborhood
Location
- Region: Lebanon
- Subdivision: No Subdivision
Price history
| Date | Event | Price |
|---|---|---|
| 8/16/2024 | Sold | $427,000-0.7%$212/sqft |
Source: | ||
| 6/19/2024 | Pending sale | $429,900$213/sqft |
Source: | ||
| 5/29/2024 | Price change | $429,900-6.5%$213/sqft |
Source: | ||
| 5/16/2024 | Listed for sale | $459,900$228/sqft |
Source: | ||
Public tax history
| Year | Property taxes | Tax assessment |
|---|---|---|
| 2024 | $2,323 +8.3% | $302,200 +4.4% |
| 2023 | $2,145 +15.5% | $289,500 +9.4% |
| 2022 | $1,857 +9.9% | $264,700 +17.3% |
Find assessor info on the county website
Neighborhood: 46052
Nearby schools
GreatSchools rating
- 8/10Central Elementary SchoolGrades: K-5Distance: 1.4 mi
- 5/10Lebanon Middle SchoolGrades: 6-8Distance: 0.4 mi
- 9/10Lebanon Senior High SchoolGrades: 9-12Distance: 1 mi
Schools provided by the listing agent
- Elementary: Central Elementary School
- High: Lebanon Senior High School
Source: MIBOR as distributed by MLS GRID. This data may not be complete. We recommend contacting the local school district to confirm school assignments for this home.
Get a cash offer in 3 minutes
Find out how much your home could sell for in as little as 3 minutes with a no-obligation cash offer.
Estimated market value
$455,100
Get a cash offer in 3 minutes
Find out how much your home could sell for in as little as 3 minutes with a no-obligation cash offer.
Estimated market value
$455,100
