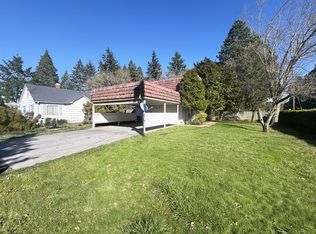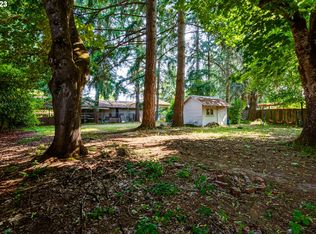Sold
$450,000
2215 Cal Young Rd, Eugene, OR 97401
4beds
1,608sqft
Residential, Single Family Residence
Built in 1939
8,276.4 Square Feet Lot
$469,400 Zestimate®
$280/sqft
$2,801 Estimated rent
Home value
$469,400
$441,000 - $502,000
$2,801/mo
Zestimate® history
Loading...
Owner options
Explore your selling options
What's special
Lovely four-bedroom home in the heart of Ferry Street Bridge! It features a spacious, light-filled living room. The kitchen includes a fridge and range/oven, and opens to a large dining room. Luxury vinyl plank flooring can be found throughout the majority of the main level. A private primary bedroom offers vaulted ceilings, an ensuite bathroom, and ample closet space. Brand new roof on main level, newer metal roof on upper level. Detached two-car garage with laundry hookups and room for shop space. Patio and deck are perfect for outdoor entertaining. Convenient location close to schools, restaurants, shopping and more. Don't miss out!
Zillow last checked: 8 hours ago
Listing updated: April 18, 2024 at 03:45am
Listed by:
Jamie Paddock 541-484-6000,
Elite Realty Professionals
Bought with:
Catia Juliana, 201236260
Hybrid Real Estate
Source: RMLS (OR),MLS#: 24611143
Facts & features
Interior
Bedrooms & bathrooms
- Bedrooms: 4
- Bathrooms: 2
- Full bathrooms: 2
- Main level bathrooms: 1
Primary bedroom
- Features: Closet, Suite, Vaulted Ceiling, Wallto Wall Carpet
- Level: Upper
- Area: 285
- Dimensions: 15 x 19
Bedroom 2
- Features: Closet, Vinyl Floor
- Level: Main
- Area: 130
- Dimensions: 13 x 10
Bedroom 3
- Features: Closet, Vinyl Floor
- Level: Main
- Area: 132
- Dimensions: 11 x 12
Bedroom 4
- Features: Vinyl Floor
- Level: Main
- Area: 99
- Dimensions: 9 x 11
Dining room
- Features: Vinyl Floor
- Level: Main
Kitchen
- Features: Free Standing Range, Free Standing Refrigerator, Vinyl Floor
- Level: Main
- Area: 100
- Width: 10
Living room
- Features: Vinyl Floor
- Level: Main
- Area: 285
- Dimensions: 19 x 15
Heating
- Ductless, Forced Air
Cooling
- Heat Pump
Appliances
- Included: Free-Standing Range, Free-Standing Refrigerator, Electric Water Heater
Features
- Vaulted Ceiling(s), Closet, Suite
- Flooring: Wall to Wall Carpet, Vinyl
Interior area
- Total structure area: 1,608
- Total interior livable area: 1,608 sqft
Property
Parking
- Total spaces: 2
- Parking features: Off Street, Detached
- Garage spaces: 2
Features
- Levels: Two
- Stories: 2
- Patio & porch: Deck, Patio
- Exterior features: Yard
Lot
- Size: 8,276 sqft
- Features: Level, SqFt 7000 to 9999
Details
- Parcel number: 1825387
- Zoning: R-1
Construction
Type & style
- Home type: SingleFamily
- Property subtype: Residential, Single Family Residence
Materials
- Wood Siding
- Roof: Composition,Metal
Condition
- Updated/Remodeled
- New construction: No
- Year built: 1939
Utilities & green energy
- Sewer: Public Sewer
- Water: Public
Community & neighborhood
Location
- Region: Eugene
Other
Other facts
- Listing terms: Cash,Conventional
- Road surface type: Paved
Price history
| Date | Event | Price |
|---|---|---|
| 4/17/2024 | Sold | $450,000+5.9%$280/sqft |
Source: | ||
| 3/15/2024 | Pending sale | $425,000$264/sqft |
Source: | ||
| 3/7/2024 | Listed for sale | $425,000-4.5%$264/sqft |
Source: | ||
| 6/24/2021 | Sold | $445,000+61.8%$277/sqft |
Source: Public Record | ||
| 5/1/2007 | Sold | $275,000$171/sqft |
Source: Public Record | ||
Public tax history
| Year | Property taxes | Tax assessment |
|---|---|---|
| 2025 | $4,403 +1.3% | $225,959 +3% |
| 2024 | $4,348 +2.6% | $219,378 +3% |
| 2023 | $4,237 +4% | $212,989 +3% |
Find assessor info on the county website
Neighborhood: Cal Young
Nearby schools
GreatSchools rating
- 7/10Holt Elementary SchoolGrades: K-5Distance: 1.2 mi
- 3/10Monroe Middle SchoolGrades: 6-8Distance: 0.6 mi
- 6/10Sheldon High SchoolGrades: 9-12Distance: 0.4 mi
Schools provided by the listing agent
- Middle: Monroe
- High: Sheldon
Source: RMLS (OR). This data may not be complete. We recommend contacting the local school district to confirm school assignments for this home.

Get pre-qualified for a loan
At Zillow Home Loans, we can pre-qualify you in as little as 5 minutes with no impact to your credit score.An equal housing lender. NMLS #10287.
Sell for more on Zillow
Get a free Zillow Showcase℠ listing and you could sell for .
$469,400
2% more+ $9,388
With Zillow Showcase(estimated)
$478,788
