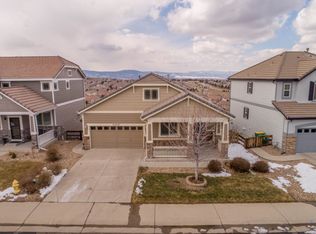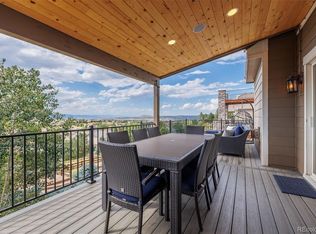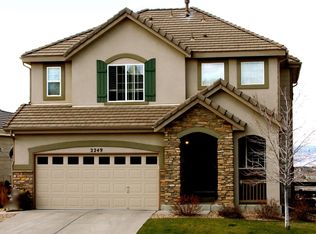Sold for $750,000 on 03/12/24
$750,000
2215 Broadleaf Loop, Castle Rock, CO 80109
4beds
2,789sqft
Single Family Residence
Built in 2006
7,840.8 Square Feet Lot
$695,100 Zestimate®
$269/sqft
$3,003 Estimated rent
Home value
$695,100
$660,000 - $730,000
$3,003/mo
Zestimate® history
Loading...
Owner options
Explore your selling options
What's special
Don't miss this rare opportunity to own a home with the most INCREDIBLE VIEWS OF OUR COLORADO ROCKIES. You will enjoy panoramic views of the front range from the main level kitchen that walks out onto a 36 x 12 IPE Wood Deck with rock pillars and a spiral staircase to the 36 x 12 stamped concrete patio below. This incredible view can also be enjoyed from the main floor family room, the upper lever loft and the primary bedroom/ensuite with a custom 10 x 10 IPE Wood Deck. Besides the mountain views, this home has so much to offer such as a custom made light fixture in the formal dining room, wood decor wall treatment on wall to the upper level, gorgeous bamboo flooring throughout the main and upper levels, ceiling fans in every bedroom, the family room and loft. The main kitchen has newer subway tile backsplash and solid surface countertops. Kitchen appliances all stay as does the beverage fridge in the mini bar/kitchenette in the basement and the front porch swing. The upstairs loft has custom built-in cabinets and book shelves with accent lighting, perfect for a study or library/sitting room. In the primary ensuite, you can enjoy a glass of wine while watching the summer storms move in or a morning cup of coffee on the beautiful deck with access through a set of french doors. This home is full of pride of ownership, don't wait, it won't last long!!
Zillow last checked: 8 hours ago
Listing updated: October 01, 2024 at 10:57am
Listed by:
Greg Newman 303-903-7160 greg@newmanrg.com,
Newman Realty Group,
Becky Newman 303-903-7174,
Newman Realty Group
Bought with:
Liz Thompson, 100073545
MODUS Real Estate
Art Of Home Team
MODUS Real Estate
Source: REcolorado,MLS#: 3893481
Facts & features
Interior
Bedrooms & bathrooms
- Bedrooms: 4
- Bathrooms: 4
- Full bathrooms: 3
- 1/2 bathrooms: 1
- Main level bathrooms: 1
Primary bedroom
- Description: Ceiling Fan, French Doors Leading To 10 X 10 Deck With Amazing Mountain Views
- Level: Upper
- Area: 210 Square Feet
- Dimensions: 14 x 15
Bedroom
- Description: Walk-In Closet, Ceiling Fan, Bamboo Floors
- Level: Upper
- Area: 120 Square Feet
- Dimensions: 10 x 12
Bedroom
- Description: Ceiling Fan, Bamboo Floors
- Level: Upper
- Area: 120 Square Feet
- Dimensions: 10 x 12
Bedroom
- Description: Ceiling Fan
- Level: Basement
- Area: 99 Square Feet
- Dimensions: 9 x 11
Primary bathroom
- Description: Ensuite, Walk-In Closet
- Level: Upper
Bathroom
- Description: Updated
- Level: Upper
Bathroom
- Description: Updated, Title Floors
- Level: Basement
Bathroom
- Description: Updated
- Level: Main
Dining room
- Description: Custom Light Fixture Included, Bamboo Floors
- Level: Main
- Area: 104 Square Feet
- Dimensions: 13 x 8
Family room
- Description: Gas Fireplace, Bamboo Floors
- Level: Main
- Area: 208 Square Feet
- Dimensions: 13 x 16
Great room
- Description: With Kitchenette, Wine Cooler Stays
- Level: Basement
- Area: 312 Square Feet
- Dimensions: 13 x 24
Kitchen
- Description: Includes A 10 X 12 Eating Space, Ss Appliances, Solid Surface Countertops
- Level: Main
- Area: 240 Square Feet
- Dimensions: 24 x 10
Laundry
- Level: Main
Loft
- Description: Bamboo Flooring With Custom Built-Ins, Ceiling Fan
- Level: Upper
- Area: 180 Square Feet
- Dimensions: 12 x 15
Heating
- Forced Air, Natural Gas
Cooling
- Central Air
Appliances
- Included: Dishwasher, Disposal, Microwave, Oven, Range, Refrigerator, Wine Cooler
- Laundry: In Unit
Features
- Built-in Features, Ceiling Fan(s), Eat-in Kitchen, Primary Suite, Radon Mitigation System, Solid Surface Counters, Walk-In Closet(s)
- Flooring: Bamboo, Tile
- Windows: Window Coverings, Window Treatments
- Basement: Bath/Stubbed,Exterior Entry,Partial,Walk-Out Access
- Number of fireplaces: 1
- Fireplace features: Family Room, Gas Log
- Common walls with other units/homes: No Common Walls
Interior area
- Total structure area: 2,789
- Total interior livable area: 2,789 sqft
- Finished area above ground: 1,928
- Finished area below ground: 825
Property
Parking
- Total spaces: 2
- Parking features: Garage - Attached
- Attached garage spaces: 2
Features
- Levels: Two
- Stories: 2
- Patio & porch: Deck, Front Porch
- Exterior features: Balcony, Private Yard
- Fencing: Full
- Has view: Yes
- View description: Mountain(s)
Lot
- Size: 7,840 sqft
- Features: Landscaped, Master Planned, Sprinklers In Front, Sprinklers In Rear
Details
- Parcel number: R0458363
- Zoning: SFR
- Special conditions: Standard
Construction
Type & style
- Home type: SingleFamily
- Architectural style: Traditional
- Property subtype: Single Family Residence
Materials
- Frame, Vinyl Siding
- Foundation: Slab
- Roof: Concrete
Condition
- Updated/Remodeled
- Year built: 2006
Details
- Builder model: Spruce
- Builder name: Richmond American Homes
Utilities & green energy
- Sewer: Public Sewer
- Water: Public
- Utilities for property: Cable Available, Electricity Connected, Internet Access (Wired), Natural Gas Connected
Community & neighborhood
Security
- Security features: Carbon Monoxide Detector(s), Radon Detector, Smoke Detector(s)
Location
- Region: Castle Rock
- Subdivision: The Meadows
HOA & financial
HOA
- Has HOA: Yes
- HOA fee: $987 annually
- Amenities included: Clubhouse, Playground, Pool, Tennis Court(s), Trail(s)
- Services included: Maintenance Grounds, Recycling, Trash
- Association name: The Meadows Neighborhood
- Association phone: 303-814-2358
Other
Other facts
- Listing terms: Cash,Conventional,FHA,VA Loan
- Ownership: Individual
- Road surface type: Paved
Price history
| Date | Event | Price |
|---|---|---|
| 3/12/2024 | Sold | $750,000+0%$269/sqft |
Source: | ||
| 2/11/2024 | Pending sale | $749,900$269/sqft |
Source: | ||
| 2/9/2024 | Listed for sale | $749,900+115.5%$269/sqft |
Source: | ||
| 6/23/2014 | Sold | $348,000-0.3%$125/sqft |
Source: Public Record | ||
| 4/23/2014 | Listed for sale | $349,000+7.1%$125/sqft |
Source: Madison & Company Properties | ||
Public tax history
| Year | Property taxes | Tax assessment |
|---|---|---|
| 2025 | $4,349 -0.9% | $44,370 -2.2% |
| 2024 | $4,390 +39.6% | $45,390 -1% |
| 2023 | $3,145 -3.7% | $45,830 +48.1% |
Find assessor info on the county website
Neighborhood: The Meadows
Nearby schools
GreatSchools rating
- 6/10Clear Sky Elementary SchoolGrades: PK-6Distance: 2 mi
- 5/10Castle Rock Middle SchoolGrades: 7-8Distance: 1.5 mi
- 8/10Castle View High SchoolGrades: 9-12Distance: 1.7 mi
Schools provided by the listing agent
- Elementary: Clear Sky
- Middle: Castle Rock
- High: Castle View
- District: Douglas RE-1
Source: REcolorado. This data may not be complete. We recommend contacting the local school district to confirm school assignments for this home.
Get a cash offer in 3 minutes
Find out how much your home could sell for in as little as 3 minutes with a no-obligation cash offer.
Estimated market value
$695,100
Get a cash offer in 3 minutes
Find out how much your home could sell for in as little as 3 minutes with a no-obligation cash offer.
Estimated market value
$695,100


