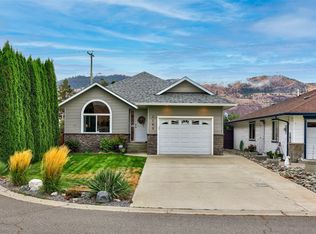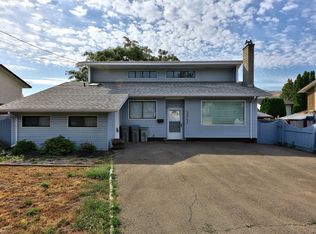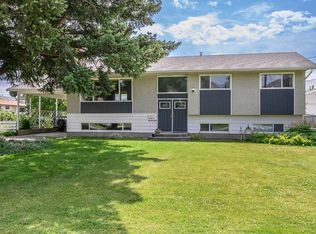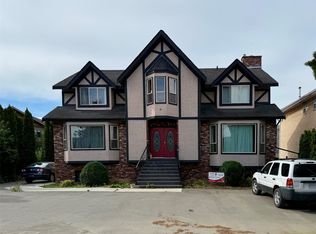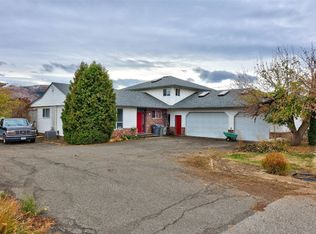2215 Barbara Ave, Kamloops, BC V2B 4J4
What's special
- 101 days |
- 20 |
- 1 |
Zillow last checked: 8 hours ago
Listing updated: December 04, 2025 at 12:22pm
Linda Turner,
RE/MAX Real Estate (Kamloops),
Kristy Janota,
RE/MAX Real Estate (Kamloops)
Facts & features
Interior
Bedrooms & bathrooms
- Bedrooms: 8
- Bathrooms: 5
- Full bathrooms: 4
- 1/2 bathrooms: 1
Primary bedroom
- Description: Primary Bedroom
- Level: Main
- Dimensions: 20.00x14.00
Bedroom
- Description: Bedroom
- Level: Basement
- Dimensions: 12.00x12.00
Bedroom
- Description: Bedroom
- Level: Main
- Dimensions: 10.00x10.00
Bedroom
- Description: Bedroom
- Level: Basement
- Dimensions: 10.00x11.00
Bedroom
- Description: Bedroom
- Level: Main
- Dimensions: 10.00x12.00
Bedroom
- Description: Bedroom
- Level: Main
- Dimensions: 10.00x11.00
Bedroom
- Level: Basement
- Dimensions: 10.00x11.00
Bedroom
- Level: Basement
- Dimensions: 10.00x11.00
Other
- Description: Ensuite - Half
- Features: Two Piece Bathroom
- Level: Main
- Dimensions: 0 x 0
Other
- Description: Ensuite - Three Quarter
- Features: Three Piece Bathroom
- Level: Main
- Dimensions: 0 x 0
Dining room
- Description: Dining Room
- Level: Basement
- Dimensions: 20.00x15.00
Dining room
- Description: Dining Room
- Level: Main
- Dimensions: 11.00x11.00
Family room
- Description: Family Room
- Level: Main
- Dimensions: 37.00x11.00
Other
- Description: Bathroom - Full
- Features: Four Piece Bathroom
- Level: Basement
- Dimensions: 0 x 0
Other
- Description: Bathroom - Full
- Features: Four Piece Bathroom
- Level: Main
- Dimensions: 0 x 0
Other
- Features: Four Piece Bathroom
- Level: Basement
- Dimensions: 0 x 0
Kitchen
- Description: Kitchen
- Level: Basement
- Dimensions: 12.00x10.00
Kitchen
- Description: Kitchen
- Level: Main
- Dimensions: 11.17x17.00
Living room
- Description: Living Room
- Level: Basement
- Dimensions: 20.00x15.00
Living room
- Description: Living Room
- Level: Main
- Dimensions: 20.00x11.00
Heating
- Forced Air
Cooling
- Central Air
Appliances
- Included: Dryer, Washer/Dryer Stacked, Dishwasher, Range, Refrigerator, Washer
- Laundry: Stacked
Features
- Flooring: Mixed
- Basement: Full,Finished
- Number of fireplaces: 1
- Fireplace features: Wood Burning
Interior area
- Total interior livable area: 4,374 sqft
- Finished area above ground: 2,459
- Finished area below ground: 1,915
Property
Parking
- Total spaces: 7
- Parking features: Additional Parking, Attached, Garage, Heated Garage, RV Access/Parking
- Attached garage spaces: 2
- Uncovered spaces: 5
Features
- Levels: Two
- Stories: 2
- Patio & porch: Covered, Deck, Patio
- Exterior features: Private Yard
- Pool features: None
- Fencing: Fenced
- Has view: Yes
- View description: Panoramic
- Waterfront features: River Front, Waterfront
- Body of water: South Thompson River
Lot
- Size: 0.41 Acres
- Dimensions: 72 x 248
- Features: Cul-De-Sac, Waterfront
Details
- Additional structures: Shed(s)
- Parcel number: 008870659
- Zoning: R2
- Special conditions: Standard
Construction
Type & style
- Home type: SingleFamily
- Architectural style: Bungalow
- Property subtype: Single Family Residence
Materials
- Vinyl Siding, Wood Frame
- Foundation: Concrete Perimeter
- Roof: Asphalt,Shingle
Condition
- New construction: No
- Year built: 1965
Utilities & green energy
- Sewer: Public Sewer
- Water: Public
Community & HOA
Community
- Features: Airport/Runway, Shopping
HOA
- Has HOA: No
Location
- Region: Kamloops
Financial & listing details
- Price per square foot: C$229/sqft
- Annual tax amount: C$7,169
- Date on market: 9/5/2025
- Cumulative days on market: 370 days
- Ownership: Freehold,Fee Simple
By pressing Contact Agent, you agree that the real estate professional identified above may call/text you about your search, which may involve use of automated means and pre-recorded/artificial voices. You don't need to consent as a condition of buying any property, goods, or services. Message/data rates may apply. You also agree to our Terms of Use. Zillow does not endorse any real estate professionals. We may share information about your recent and future site activity with your agent to help them understand what you're looking for in a home.
Price history
Price history
Price history is unavailable.
Public tax history
Public tax history
Tax history is unavailable.Climate risks
Neighborhood: Brocklehurst
Nearby schools
GreatSchools rating
No schools nearby
We couldn't find any schools near this home.
- Loading
