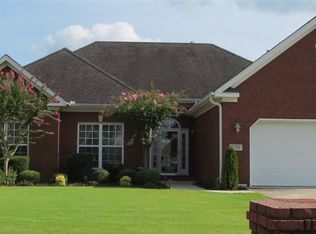Looking for a wonderful gift for Christmas? This beautiful 4 bedrooms 2.5 bath home in Almon Way subdivision would be perfect! 1 owner brick home in a great location that's convenient for getting around Decatur. Living and dining room offer an open floor plan with high ceilings, a fireplace, wood floor, and natural light throughout. Split level bedrooms with huge master and en suite. Kitchen/breakfast nook has big windows for you to enjoy the backyard that has a covered patio, extra concrete pad, and privacy fence. Roof, AC and water heater is within 3-4 years old. This home is perfect for the next owner so don't miss out.
This property is off market, which means it's not currently listed for sale or rent on Zillow. This may be different from what's available on other websites or public sources.
