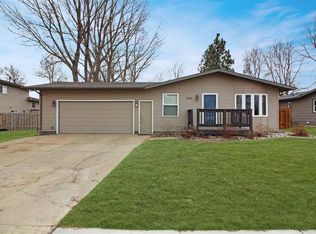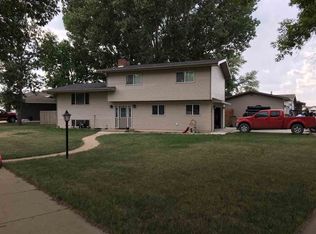Sold on 02/06/23
Price Unknown
2215 5th Ave SW, Minot, ND 58701
3beds
2baths
1,040sqft
Single Family Residence
Built in 1974
8,712 Square Feet Lot
$241,400 Zestimate®
$--/sqft
$1,482 Estimated rent
Home value
$241,400
$229,000 - $253,000
$1,482/mo
Zestimate® history
Loading...
Owner options
Explore your selling options
What's special
"Home is the nicest word there is." -Wilder And 2215 5th Avenue Southwest is definitely home. Located one block from Perkett Elementary School, near John Hoeven Baseball Complex, within walking distance to trails and dog parks, and with easy access to the bypass and 16th Street, this property's location cannot be beat. Though the snow may be plentiful, this home's curb appeal is certainly not diminished with its inviting composite decking porch and large energy efficient windows. Also visible upon approach is the additional parking, perfect for a boat, RV, or icehouse. Inside the front door, you are greeted with high ceilings with recessed lighting and knockdown texture, new waterproof luxury vinyl plank flooring, and fresh paint. The open floor plan cannot be overlooked, making hosting friends or keeping a watchful eye on littles a breeze. The updated kitchen with ample counter space, stainless steel appliances, and large pantry cabinet is perfect for even the most skilled home chef. Down the hall you will find a spacious coat closet and main floor laundry room. Next is the first of three bedrooms complete with large closet and new luxury vinyl plank flooring making keeping this room tidy all the easier. A full bathroom with durable updates and waterproof flooring makes this space ideal for keeping items organized and clean. The second bedroom with a spacious closet and more solid surface flooring is large enough for a queen bed, but cozy enough for a crib. Next on our tour is the primary suite. This primary suite has an attached half bathroom, spacious closet, and access to the large, fully privacy fenced backyard. Our final stop is the attached two stall garage, complete with insulation, sheetrock, heat with thermostat, and significant storage options. This beautiful home is certain to go fast, call your favorite agent for a showing today!
Zillow last checked: 8 hours ago
Listing updated: February 07, 2023 at 06:46am
Listed by:
Amy Rogers 972-655-8183,
BROKERS 12, INC.
Source: Minot MLS,MLS#: 230074
Facts & features
Interior
Bedrooms & bathrooms
- Bedrooms: 3
- Bathrooms: 2
- Main level bathrooms: 2
- Main level bedrooms: 3
Primary bedroom
- Description: En Suite
- Level: Main
Bedroom 1
- Description: New Flooring
- Level: Main
Bedroom 2
- Description: New Flooring
- Level: Main
Dining room
- Description: Open To Kitchen
- Level: Main
Kitchen
- Description: Updated
- Level: Main
Living room
- Description: Open To Dining
- Level: Main
Heating
- Forced Air
Cooling
- Central Air
Appliances
- Included: Disposal, Refrigerator, Range/Oven, Washer, Dryer, Microwave/Hood
- Laundry: Main Level
Features
- Flooring: Laminate
- Basement: Crawl Space
- Has fireplace: No
Interior area
- Total structure area: 1,040
- Total interior livable area: 1,040 sqft
- Finished area above ground: 1,040
Property
Parking
- Total spaces: 2
- Parking features: RV Access/Parking, Attached, Garage: Heated, Insulated, Lights, Opener, Sheet Rock, Driveway: Concrete
- Attached garage spaces: 2
- Has uncovered spaces: Yes
Features
- Levels: One
- Stories: 1
- Patio & porch: Patio, Porch
- Fencing: Fenced
Lot
- Size: 8,712 sqft
Details
- Parcel number: MI228490000010
- Zoning: R1
Construction
Type & style
- Home type: SingleFamily
- Property subtype: Single Family Residence
Materials
- Foundation: Concrete Perimeter
Condition
- New construction: No
- Year built: 1974
Utilities & green energy
- Sewer: City
- Water: City
Community & neighborhood
Location
- Region: Minot
Price history
| Date | Event | Price |
|---|---|---|
| 2/6/2023 | Sold | -- |
Source: | ||
| 1/20/2023 | Pending sale | $215,000$207/sqft |
Source: | ||
| 1/12/2023 | Contingent | $215,000$207/sqft |
Source: | ||
| 1/11/2023 | Listed for sale | $215,000+19.4%$207/sqft |
Source: | ||
| 3/31/2021 | Sold | -- |
Source: Public Record | ||
Public tax history
| Year | Property taxes | Tax assessment |
|---|---|---|
| 2024 | $2,330 -18% | $192,000 +5.5% |
| 2023 | $2,843 | $182,000 +1.7% |
| 2022 | -- | $179,000 +4.1% |
Find assessor info on the county website
Neighborhood: 58701
Nearby schools
GreatSchools rating
- 7/10Perkett Elementary SchoolGrades: PK-5Distance: 0.2 mi
- 5/10Jim Hill Middle SchoolGrades: 6-8Distance: 1.1 mi
- 6/10Magic City Campus High SchoolGrades: 11-12Distance: 0.8 mi
Schools provided by the listing agent
- District: Perkett
Source: Minot MLS. This data may not be complete. We recommend contacting the local school district to confirm school assignments for this home.

