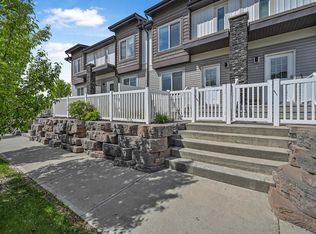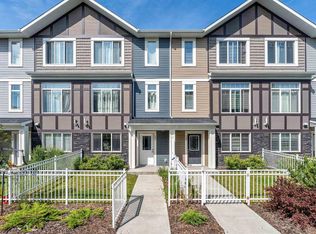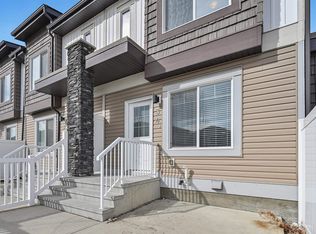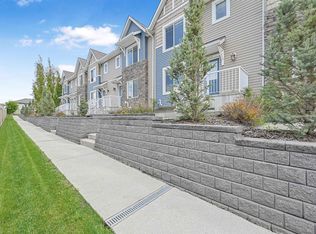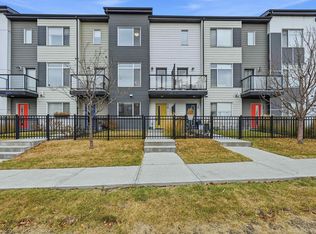Welcome to this lovely townhouse in Laurel Landing! This is a perfect property for first-time home buyers & investors. This 2 bedroom/2.5 bath townhome is an END UNIT and boasts an open concept layout, ample natural light, & wide-plank flooring throughout the main level. The kitchen is spacious w/ stainless steel appliances, pantry, full height cabinetry, subway tile backsplash & large island. The upper level offers 2 bedrms and full bathroom. Primary bedroom includes a 4-pc ensuite bathroom with dual sinks. Single attached garage for convenience and security. Higher energy efficiency w/tankless hot water & heat recapture for a lower utility bill. This well maintained complex offers visitor parking & is walking distance to tons of amenities. Located close to shopping, a community playground, community league, newer rec centre, schools & public transit.
For sale
C$321,800
2215 24th St NW #26, Edmonton, AB T6T 1A6
2beds
1,179sqft
Townhouse
Built in 2015
-- sqft lot
$-- Zestimate®
C$273/sqft
C$-- HOA
What's special
End unitOpen concept layoutAmple natural lightStainless steel appliancesFull height cabinetrySubway tile backsplashLarge island
- 183 days |
- 8 |
- 1 |
Zillow last checked: 8 hours ago
Listing updated: November 30, 2025 at 07:02pm
Listed by:
Alan H Gee,
RE/MAX Elite
Source: RAE,MLS®#: E4442475
Facts & features
Interior
Bedrooms & bathrooms
- Bedrooms: 2
- Bathrooms: 3
- Full bathrooms: 2
- 1/2 bathrooms: 1
Primary bedroom
- Level: Upper
Heating
- Forced Air-1, Natural Gas
Appliances
- Included: Dishwasher-Built-In, Dryer, Microwave Hood Fan, Refrigerator, Electric Stove, Washer
Features
- Flooring: Carpet, Ceramic Tile, Laminate Flooring
- Windows: Window Coverings
- Basement: Partial, Finished
Interior area
- Total structure area: 1,179
- Total interior livable area: 1,179 sqft
Property
Parking
- Total spaces: 1
- Parking features: Single Garage Attached, Guest, Parking-Visitor, Garage Control, Garage Opener
- Attached garage spaces: 1
Features
- Levels: 2 Storey,3
- Patio & porch: Patio
- Exterior features: Low Maintenance Landscape, Playground Nearby
- Pool features: Community, Public Swimming Pool
- Fencing: Fenced
Lot
- Features: Low Maintenance Landscape, Playground Nearby, Near Public Transit, Schools, Shopping Nearby, See Remarks, Public Transportation
Construction
Type & style
- Home type: Townhouse
- Property subtype: Townhouse
Materials
- Foundation: Concrete Perimeter
- Roof: Asphalt
Condition
- Year built: 2015
Community & HOA
Community
- Features: Patio
- Security: Smoke Detector(s), Detectors Smoke
HOA
- Has HOA: Yes
- Services included: Exterior Maintenance, Insur. for Common Areas, Professional Management, Reserve Fund Contribution
Location
- Region: Edmonton
Financial & listing details
- Price per square foot: C$273/sqft
- Date on market: 6/14/2025
- Ownership: Private
Alan H Gee
By pressing Contact Agent, you agree that the real estate professional identified above may call/text you about your search, which may involve use of automated means and pre-recorded/artificial voices. You don't need to consent as a condition of buying any property, goods, or services. Message/data rates may apply. You also agree to our Terms of Use. Zillow does not endorse any real estate professionals. We may share information about your recent and future site activity with your agent to help them understand what you're looking for in a home.
Price history
Price history
Price history is unavailable.
Public tax history
Public tax history
Tax history is unavailable.Climate risks
Neighborhood: The Meadows
Nearby schools
GreatSchools rating
No schools nearby
We couldn't find any schools near this home.
- Loading
