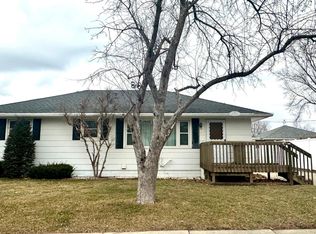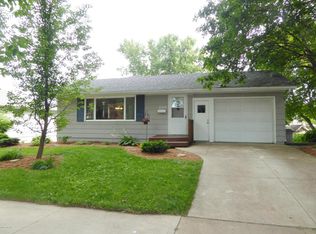Closed
$252,500
2215 23rd St NW, Rochester, MN 55901
3beds
1,638sqft
Single Family Residence
Built in 1965
7,274.52 Square Feet Lot
$264,000 Zestimate®
$154/sqft
$2,046 Estimated rent
Home value
$264,000
$240,000 - $290,000
$2,046/mo
Zestimate® history
Loading...
Owner options
Explore your selling options
What's special
Welcome to this charming home in NW Rochester, conveniently located near parks, shopping, schools and dining. This one-level living space features three bedrooms on the main floor, an eat-in kitchen with plenty of storage, and a large living area perfect for gatherings. Home is well cared for and clean. The basement offers a den/office and large recreation space with lots of extra space. This home has updated windows throughout the main floor, lots of natural light. Mature trees with a park like setting. Check this home out today, it awaits your personal touch! Buyers and buyer's agent to verify all listing info, tax info, school info and measurements.
Zillow last checked: 8 hours ago
Listing updated: December 18, 2025 at 10:32pm
Listed by:
Brian Poch 507-251-4981,
Infinity Real Estate
Bought with:
Tiffany Carey
Re/Max Results
Jason Carey
Source: NorthstarMLS as distributed by MLS GRID,MLS#: 6622041
Facts & features
Interior
Bedrooms & bathrooms
- Bedrooms: 3
- Bathrooms: 2
- Full bathrooms: 1
- 1/2 bathrooms: 1
Bedroom
- Level: Main
- Area: 150 Square Feet
- Dimensions: 10x15
Bedroom 2
- Level: Main
- Area: 144 Square Feet
- Dimensions: 12x12
Bedroom 3
- Level: Main
- Area: 99 Square Feet
- Dimensions: 9x11
Bathroom
- Level: Main
- Area: 54 Square Feet
- Dimensions: 6x9
Den
- Level: Basement
- Area: 110 Square Feet
- Dimensions: 10x11
Dining room
- Level: Main
- Area: 77 Square Feet
- Dimensions: 7x11
Kitchen
- Level: Main
- Area: 88 Square Feet
- Dimensions: 8x11
Living room
- Level: Main
- Area: 260 Square Feet
- Dimensions: 13x20
Recreation room
- Level: Basement
- Area: 276 Square Feet
- Dimensions: 12x23
Heating
- Forced Air
Cooling
- Central Air
Appliances
- Included: Microwave, Range, Refrigerator
Features
- Basement: Block
- Has fireplace: No
Interior area
- Total structure area: 1,638
- Total interior livable area: 1,638 sqft
- Finished area above ground: 1,092
- Finished area below ground: 546
Property
Parking
- Total spaces: 2
- Parking features: Concrete
- Garage spaces: 2
- Details: Garage Dimensions (20x22), Garage Door Height (7), Garage Door Width (16)
Accessibility
- Accessibility features: None
Features
- Levels: One
- Stories: 1
- Fencing: Other
Lot
- Size: 7,274 sqft
- Dimensions: 64 x 114
Details
- Additional structures: Storage Shed
- Foundation area: 1092
- Parcel number: 742722017219
- Zoning description: Residential-Single Family
Construction
Type & style
- Home type: SingleFamily
- Property subtype: Single Family Residence
Materials
- Block, Concrete, Frame
- Roof: Asphalt
Condition
- New construction: No
- Year built: 1965
Utilities & green energy
- Electric: 100 Amp Service, Power Company: Rochester Public Utilities
- Gas: Natural Gas
- Sewer: City Sewer/Connected
- Water: City Water/Connected
Community & neighborhood
Location
- Region: Rochester
- Subdivision: Northgate 5th Add
HOA & financial
HOA
- Has HOA: No
Price history
| Date | Event | Price |
|---|---|---|
| 12/18/2024 | Sold | $252,500-6.4%$154/sqft |
Source: | ||
| 11/27/2024 | Pending sale | $269,900$165/sqft |
Source: | ||
| 10/24/2024 | Listed for sale | $269,900$165/sqft |
Source: | ||
Public tax history
| Year | Property taxes | Tax assessment |
|---|---|---|
| 2025 | $3,124 +13.1% | $220,600 +0.8% |
| 2024 | $2,762 | $218,800 +0.8% |
| 2023 | -- | $217,000 +0.3% |
Find assessor info on the county website
Neighborhood: 55901
Nearby schools
GreatSchools rating
- 5/10Sunset Terrace Elementary SchoolGrades: PK-5Distance: 0.5 mi
- 5/10John Adams Middle SchoolGrades: 6-8Distance: 0.8 mi
- 5/10John Marshall Senior High SchoolGrades: 8-12Distance: 1.1 mi
Schools provided by the listing agent
- Elementary: Sunset Terrace
- Middle: John Adams
- High: John Marshall
Source: NorthstarMLS as distributed by MLS GRID. This data may not be complete. We recommend contacting the local school district to confirm school assignments for this home.
Get a cash offer in 3 minutes
Find out how much your home could sell for in as little as 3 minutes with a no-obligation cash offer.
Estimated market value$264,000
Get a cash offer in 3 minutes
Find out how much your home could sell for in as little as 3 minutes with a no-obligation cash offer.
Estimated market value
$264,000

