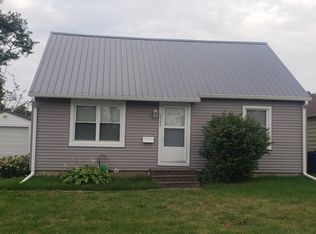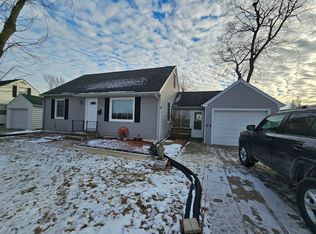Sold for $207,000 on 05/09/25
$207,000
2215 1st Ave SW, Cedar Rapids, IA 52405
3beds
1,432sqft
Single Family Residence
Built in 1951
8,450.64 Square Feet Lot
$209,900 Zestimate®
$145/sqft
$-- Estimated rent
Home value
$209,900
$195,000 - $225,000
Not available
Zestimate® history
Loading...
Owner options
Explore your selling options
What's special
Look at the curb appeal on this lovely SW side home! The sharp contrast of the striking black metal roof and crisp white vinyl siding (both installed in 2021) draws your eye from the street. Inside, arched doorways and newly refinished hardwood floors in the dining room and 2 first floor bedrooms greet you as you enter. Walk through the cheery galley kitchen to the back of the house to find a great family room with can lighting, a fireplace, an abundance of windows and a full view patio door with screened side lites that open for fresh air lovers. A full bath is also found on the first floor. The upstairs ensuite has a bonus room that could be an office, nursery or 4th bedroom. In the basement, professional waterproofing was done in 2022, with a transferable warranty. The backyard is huge, with plenty of area for the kids to play, or to hone your gardening skills. Come and see if this could be the home your family has been waiting for.
Zillow last checked: 8 hours ago
Listing updated: May 12, 2025 at 07:14am
Listed by:
Bev Moser 563-299-3732,
COLDWELL BANKER HEDGES,
Larry Moser 319-777-8193,
COLDWELL BANKER HEDGES
Bought with:
Alexis Kemp
RE/MAX CONCEPTS
Source: CRAAR, CDRMLS,MLS#: 2502250 Originating MLS: Cedar Rapids Area Association Of Realtors
Originating MLS: Cedar Rapids Area Association Of Realtors
Facts & features
Interior
Bedrooms & bathrooms
- Bedrooms: 3
- Bathrooms: 2
- Full bathrooms: 2
Other
- Level: Second
Heating
- Forced Air
Cooling
- Central Air
Appliances
- Included: Dryer, Gas Water Heater, Range, Refrigerator, Washer
Features
- Dining Area, Separate/Formal Dining Room, Bath in Primary Bedroom, Upper Level Primary
- Basement: Concrete
- Has fireplace: Yes
- Fireplace features: Insert, Family Room, See Remarks, Wood Burning
Interior area
- Total interior livable area: 1,432 sqft
- Finished area above ground: 1,432
- Finished area below ground: 0
Property
Parking
- Total spaces: 1
- Parking features: Attached, Garage, Off Street, On Street, Garage Door Opener
- Attached garage spaces: 1
- Has uncovered spaces: Yes
Features
- Levels: One and One Half,Two
- Stories: 2
- Patio & porch: Deck
Lot
- Size: 8,450 sqft
- Dimensions: 8,450
Details
- Parcel number: 143042600700000
Construction
Type & style
- Home type: SingleFamily
- Architectural style: One and One Half Story,Two Story
- Property subtype: Single Family Residence
Materials
- Frame, Steel, Vinyl Siding
- Foundation: Poured
Condition
- New construction: No
- Year built: 1951
Utilities & green energy
- Sewer: Public Sewer
- Water: Public
Community & neighborhood
Location
- Region: Cedar Rapids
Other
Other facts
- Listing terms: Cash,Conventional,FHA
Price history
| Date | Event | Price |
|---|---|---|
| 5/9/2025 | Sold | $207,000-1.4%$145/sqft |
Source: | ||
| 4/10/2025 | Pending sale | $210,000$147/sqft |
Source: | ||
| 4/2/2025 | Listed for sale | $210,000+1.4%$147/sqft |
Source: | ||
| 11/24/2024 | Listing removed | $207,000$145/sqft |
Source: | ||
| 10/11/2024 | Price change | $207,000-2.4%$145/sqft |
Source: | ||
Public tax history
Tax history is unavailable.
Neighborhood: 52405
Nearby schools
GreatSchools rating
- 2/10Cleveland Elementary SchoolGrades: K-5Distance: 0.1 mi
- 3/10Roosevelt Middle SchoolGrades: 6-8Distance: 0.8 mi
- 1/10Thomas Jefferson High SchoolGrades: 9-12Distance: 0.4 mi
Schools provided by the listing agent
- Elementary: Cleveland
- Middle: Roosevelt
- High: Jefferson
Source: CRAAR, CDRMLS. This data may not be complete. We recommend contacting the local school district to confirm school assignments for this home.

Get pre-qualified for a loan
At Zillow Home Loans, we can pre-qualify you in as little as 5 minutes with no impact to your credit score.An equal housing lender. NMLS #10287.
Sell for more on Zillow
Get a free Zillow Showcase℠ listing and you could sell for .
$209,900
2% more+ $4,198
With Zillow Showcase(estimated)
$214,098
