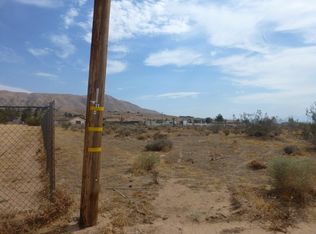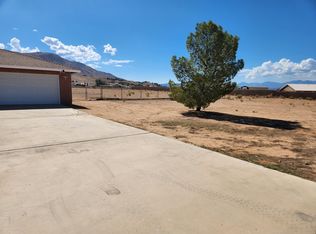Sold for $630,000
Listing Provided by:
Gina Schene DRE #01291582 760-963-7263,
First Team Real Estate
Bought with: Compass
$630,000
22147 Lupine Rd, Apple Valley, CA 92308
4beds
2,794sqft
Single Family Residence
Built in 2000
2.5 Acres Lot
$620,700 Zestimate®
$225/sqft
$3,028 Estimated rent
Home value
$620,700
$559,000 - $689,000
$3,028/mo
Zestimate® history
Loading...
Owner options
Explore your selling options
What's special
Embrace the tranquility of country living at 22147 Lupine Road, Apple Valley! A home where your equestrian dreams come to life. This impressive 4-bed, 3-bath residence, with a bonus room currently utilized as a 5th bedroom, spans 2,794 SF and is nestled on a generous 2.5-acre lot. Built in 2000, this home welcomes you with a charming front covered porch, ideal for unwinding after a day of riding. Inside, the formal living room & dining area set the stage for elegant gatherings, while the heart of the home is the family room featuring a cozy wood stove insert that adds warmth & character. The adjacent kitchen is a chef’s delight, equipped with an island, breakfast bar, walk-in pantry, refrigerator included and a built-in desk area—ideal for your home office. The kitchen nook, bathed in natural light, is the perfect spot for your morning coffee or casual meals. Right off the kitchen is an indoor laundry room with storage cabinets, guest bathroom with walk-in shower featuring new flooring, and the door leading to the 3-car garage with built-in cabinets & pull down ladder to attic for extra storage. Down the hall are the 3 guest bedrooms that are generously sized. The guest bathroom is thoughtfully designed with a tub/shower combo. Retreat to the primary bedroom, featuring a walk-in closet & direct access to the backyard. The en-suite bathroom is a sanctuary, with a luxurious soaking tub, walk-in shower, double sinks, and a separate makeup vanity. The outdoor living spaces are just as impressive, with a covered back patio, built-in BBQ/outdoor kitchen with griddle, and a firepit area—ideal for entertaining or simply enjoying the beautiful desert evenings. For those with a passion for horses, this property is truly exceptional. The improved horse facilities include a barn with a ladder to a loft area, a tack room, a 12 X 8 hay shed, a 1.5-acre corral, and 3 horse stalls + 3 shelters. There is also a pig pen. The surrounding hills offer some of the best riding trails, making this a true equestrian paradise. This home also features modern updates for peace of mind, including a newer A/C unit & 50 gal water heater, leased solar panels through Sunrun to help manage energy costs, and a private well in well house including booster pump + 2000 gal storage tank. Additional amenities include a large shed/workshop, covered RV parking, and a huge boat storage carport with electricity. This is more than just a home—it's a lifestyle. Come and experience it for yourself!
Zillow last checked: 8 hours ago
Listing updated: January 13, 2025 at 05:19pm
Listing Provided by:
Gina Schene DRE #01291582 760-963-7263,
First Team Real Estate
Bought with:
Allison Flatt, DRE #02009287
Compass
Source: CRMLS,MLS#: HD24179562 Originating MLS: California Regional MLS
Originating MLS: California Regional MLS
Facts & features
Interior
Bedrooms & bathrooms
- Bedrooms: 4
- Bathrooms: 3
- Full bathrooms: 3
- Main level bathrooms: 3
- Main level bedrooms: 4
Bathroom
- Features: Bathroom Exhaust Fan, Bathtub, Closet, Dual Sinks, Linen Closet, Soaking Tub, Separate Shower, Tile Counters, Tub Shower, Vanity
Kitchen
- Features: Kitchen Island, Kitchen/Family Room Combo, Tile Counters, Walk-In Pantry
Other
- Features: Walk-In Closet(s)
Pantry
- Features: Walk-In Pantry
Heating
- Central
Cooling
- Central Air
Appliances
- Included: Dishwasher, Electric Cooktop, Disposal, Microwave, Propane Oven, Propane Water Heater, Refrigerator, Range Hood, Water To Refrigerator
- Laundry: Washer Hookup, Electric Dryer Hookup, Inside, Laundry Room, Propane Dryer Hookup
Features
- Breakfast Area, Ceiling Fan(s), Cathedral Ceiling(s), Pantry, Pull Down Attic Stairs, Recessed Lighting, Tile Counters, Wired for Sound, Walk-In Pantry, Walk-In Closet(s), Workshop
- Flooring: Carpet, Laminate, Tile, Vinyl
- Doors: Mirrored Closet Door(s)
- Windows: Blinds, Double Pane Windows
- Has fireplace: Yes
- Fireplace features: Insert, Family Room, Wood Burning Stove
- Common walls with other units/homes: No Common Walls
Interior area
- Total interior livable area: 2,794 sqft
Property
Parking
- Total spaces: 6
- Parking features: Door-Multi, Direct Access, Driveway Level, Door-Single, Garage, Garage Door Opener, RV Hook-Ups, RV Access/Parking, RV Covered, Garage Faces Side
- Attached garage spaces: 3
- Carport spaces: 3
- Covered spaces: 6
Accessibility
- Accessibility features: Safe Emergency Egress from Home, No Stairs
Features
- Levels: One
- Stories: 1
- Entry location: Front
- Patio & porch: Covered, Front Porch, Patio
- Exterior features: Lighting
- Pool features: None
- Spa features: None
- Fencing: Chain Link,Cross Fenced,Privacy,Vinyl,Wood
- Has view: Yes
- View description: Desert, Mountain(s)
Lot
- Size: 2.50 Acres
- Dimensions: 328 x 331
- Features: Back Yard, Corner Lot, Drip Irrigation/Bubblers, Front Yard, Horse Property, Lot Over 40000 Sqft, Level, Ranch, Street Level
Details
- Additional structures: Barn(s), Shed(s), Corral(s)
- Parcel number: 0438043460000
- Special conditions: Standard,Trust
- Horses can be raised: Yes
- Horse amenities: Riding Trail
Construction
Type & style
- Home type: SingleFamily
- Architectural style: Modern,Ranch
- Property subtype: Single Family Residence
Materials
- Frame, Stucco
- Foundation: Slab
- Roof: Tile
Condition
- New construction: No
- Year built: 2000
Utilities & green energy
- Electric: 220 Volts in Garage, 220 Volts in Laundry, Standard, 220 Volts in Workshop
- Sewer: Septic Tank
- Water: Well
- Utilities for property: Cable Available, Electricity Connected, Propane, Phone Connected
Green energy
- Energy generation: Solar
Community & neighborhood
Security
- Security features: Security System, Carbon Monoxide Detector(s), Smoke Detector(s), Security Lights
Community
- Community features: Horse Trails
Location
- Region: Apple Valley
Other
Other facts
- Listing terms: Cash,Cash to New Loan,Conventional,FHA,Submit,VA Loan
- Road surface type: Unimproved
Price history
| Date | Event | Price |
|---|---|---|
| 12/27/2024 | Sold | $630,000-6.7%$225/sqft |
Source: | ||
| 12/10/2024 | Pending sale | $675,000$242/sqft |
Source: | ||
| 12/3/2024 | Contingent | $675,000$242/sqft |
Source: | ||
| 11/15/2024 | Price change | $675,000-1.5%$242/sqft |
Source: | ||
| 10/1/2024 | Price change | $685,000-2.1%$245/sqft |
Source: | ||
Public tax history
| Year | Property taxes | Tax assessment |
|---|---|---|
| 2025 | $8,620 +107.4% | $630,000 +73% |
| 2024 | $4,157 +0.9% | $364,104 +2% |
| 2023 | $4,120 +1.5% | $356,965 +2% |
Find assessor info on the county website
Neighborhood: 92308
Nearby schools
GreatSchools rating
- 4/10Mariana AcademyGrades: K-8Distance: 0.7 mi
- 5/10Apple Valley High SchoolGrades: 9-12Distance: 2.2 mi
Get a cash offer in 3 minutes
Find out how much your home could sell for in as little as 3 minutes with a no-obligation cash offer.
Estimated market value$620,700
Get a cash offer in 3 minutes
Find out how much your home could sell for in as little as 3 minutes with a no-obligation cash offer.
Estimated market value
$620,700

