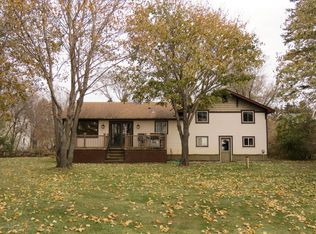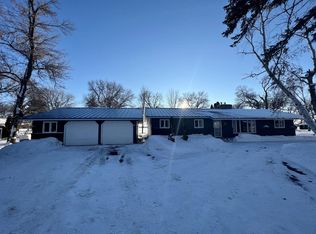Closed
$487,000
22147 Hillside Beach Rd, Fergus Falls, MN 56537
4beds
1,733sqft
Single Family Residence
Built in 1993
1.01 Acres Lot
$497,400 Zestimate®
$281/sqft
$1,857 Estimated rent
Home value
$497,400
Estimated sales range
Not available
$1,857/mo
Zestimate® history
Loading...
Owner options
Explore your selling options
What's special
Lakefront Home on Wall Lake - This 4-bedroom, 2-bathroom home is located on 100 feet of waterfront with great lake views. The 1,732 sq. ft. home features a living room, kitchen, dining area, and a three-season porch. There's also a large deck for outdoor enjoyment. The property sits on a 1.01-acre lot, with a 5 stalls of garage space for plenty of storage. Located on the north side of Wall Lake, this home offers easy access to Fergus Falls and is within the Fergus Falls School District. Enjoy lake living with fishing, boating, and more right outside your door. Sewer system scheduled to be compliant in June. Home Inspection Report is available upon request,
Zillow last checked: 8 hours ago
Listing updated: July 18, 2025 at 12:57pm
Listed by:
James Danner 218-205-6290,
Executive Realty of St. Cloud
Bought with:
Stephen Sweere
eXp Realty
Source: NorthstarMLS as distributed by MLS GRID,MLS#: 6698842
Facts & features
Interior
Bedrooms & bathrooms
- Bedrooms: 4
- Bathrooms: 2
- Full bathrooms: 1
- 3/4 bathrooms: 1
Bedroom 1
- Level: Main
Bedroom 2
- Level: Upper
- Area: 122.44 Square Feet
- Dimensions: 9'8x12'8
Bedroom 3
- Level: Upper
- Area: 77.58 Square Feet
- Dimensions: 9'6x8'2
Bedroom 4
- Level: Upper
- Area: 168.82 Square Feet
- Dimensions: 15'7x10'10
Bathroom
- Level: Main
- Area: 50 Square Feet
- Dimensions: 6x8'4
Bathroom
- Level: Upper
- Area: 112.5 Square Feet
- Dimensions: 12'6x9'0
Deck
- Level: Main
Dining room
- Level: Main
- Area: 118.08 Square Feet
- Dimensions: 9'1x13
Kitchen
- Level: Main
- Area: 141.92 Square Feet
- Dimensions: 10'11x13
Laundry
- Level: Main
- Area: 84.21 Square Feet
- Dimensions: 11'9x7'2
Living room
- Level: Main
- Area: 162.17 Square Feet
- Dimensions: 14x11'7
Other
- Level: Main
- Area: 215.08 Square Feet
- Dimensions: 14'6x14'10
Heating
- Forced Air, Fireplace(s)
Cooling
- Central Air
Appliances
- Included: Cooktop, Dishwasher, Double Oven, Gas Water Heater, Microwave
Features
- Basement: Crawl Space,Concrete,Sump Pump
- Number of fireplaces: 1
- Fireplace features: Gas
Interior area
- Total structure area: 1,733
- Total interior livable area: 1,733 sqft
- Finished area above ground: 1,733
- Finished area below ground: 0
Property
Parking
- Total spaces: 5
- Parking features: Attached, Detached, Asphalt
- Attached garage spaces: 5
- Details: Garage Dimensions (23x18'4)
Accessibility
- Accessibility features: None
Features
- Levels: One and One Half
- Stories: 1
- Patio & porch: Deck, Rear Porch, Screened
- Has view: Yes
- View description: North
- Waterfront features: Lake Front, Waterfront Elevation(0-4), Waterfront Num(56065800), Lake Acres(726), Lake Depth(34)
- Body of water: Wall
- Frontage length: Water Frontage: 100
Lot
- Size: 1.01 Acres
- Dimensions: 100 x 350
- Features: Accessible Shoreline
Details
- Additional structures: Additional Garage
- Foundation area: 1644
- Parcel number: 03000990368000
- Zoning description: Residential-Single Family
Construction
Type & style
- Home type: SingleFamily
- Property subtype: Single Family Residence
Materials
- Vinyl Siding
Condition
- Age of Property: 32
- New construction: No
- Year built: 1993
Utilities & green energy
- Gas: Propane
- Sewer: Septic System Compliant - No, Tank with Drainage Field
- Water: Private
Community & neighborhood
Location
- Region: Fergus Falls
- Subdivision: Mikes Wall Lake Beach
HOA & financial
HOA
- Has HOA: No
Price history
| Date | Event | Price |
|---|---|---|
| 7/18/2025 | Sold | $487,000-1.6%$281/sqft |
Source: | ||
| 7/7/2025 | Pending sale | $495,000$286/sqft |
Source: | ||
| 5/27/2025 | Price change | $495,000-5.7%$286/sqft |
Source: | ||
| 5/19/2025 | Price change | $525,000-8.7%$303/sqft |
Source: | ||
| 5/9/2025 | Price change | $575,000-3.4%$332/sqft |
Source: | ||
Public tax history
| Year | Property taxes | Tax assessment |
|---|---|---|
| 2024 | $4,312 +8.4% | $560,800 +10.2% |
| 2023 | $3,978 +3.3% | $508,700 +18.7% |
| 2022 | $3,850 +9.1% | $428,700 |
Find assessor info on the county website
Neighborhood: 56537
Nearby schools
GreatSchools rating
- 7/10Cleveland Elementary SchoolGrades: 2-4Distance: 5.3 mi
- 8/10Kennedy Middle SchoolGrades: 5-8Distance: 5 mi
- 8/10Kennedy High SchoolGrades: 9-12Distance: 5 mi

Get pre-qualified for a loan
At Zillow Home Loans, we can pre-qualify you in as little as 5 minutes with no impact to your credit score.An equal housing lender. NMLS #10287.

