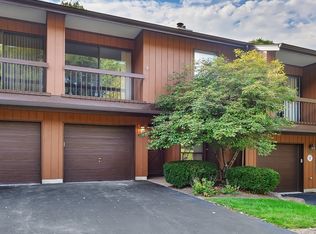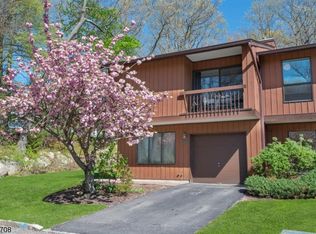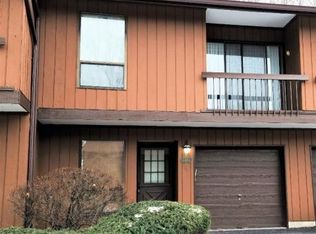Beautifully remodeled town home with a generous floor plan. A commuter's dream house, 5 min to bus pick-up and 50 min gets you into the city Every detail was carefully selected and quality crafted. Updates include kitchen, bathrooms, floors, railings, paint and much more. To see it is to fall in love. This home is turn key ready for its next owner. Super close to major shopping, under 10 min to NJ Transit and midtown direct line to NYC.
This property is off market, which means it's not currently listed for sale or rent on Zillow. This may be different from what's available on other websites or public sources.


