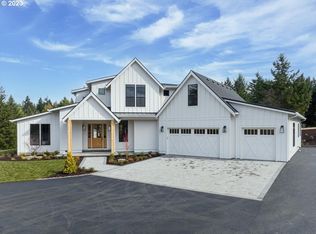Gorgeous 6.81 ac. close-in rural property w/riding arena, stable/tack room, 4 Bed/3.5 Bath home with detached Loft Style Studio (not included in sq ft), 3 car detached garage, storage shed, pasture, plus much more. The main home has two primary suites, one on each floor. The 4th bedroom is currently used as office with nice built-in desk/cabinets; Entertainment room with wet bar; hot-tub on separate patio; wrap around deck with view; Two new wood stove inserts; Hardwired auto-backup generator
This property is off market, which means it's not currently listed for sale or rent on Zillow. This may be different from what's available on other websites or public sources.
