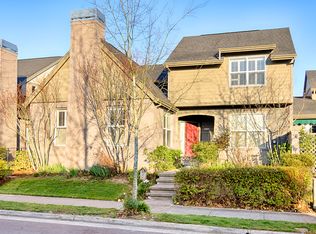Sold
$450,000
22140 NE Chinook Way, Fairview, OR 97024
3beds
2,421sqft
Residential, Townhouse
Built in 2003
3,484.8 Square Feet Lot
$437,600 Zestimate®
$186/sqft
$2,858 Estimated rent
Home value
$437,600
$407,000 - $473,000
$2,858/mo
Zestimate® history
Loading...
Owner options
Explore your selling options
What's special
Super cute Iconic home in the heart of sought-after, Award-winning Fairview Village. The secret? A walk score of 74! Fairview air score 34 out of 500 = Very good. Blocks to over 100 destinations. Shops, parks, lakes, restaurants/bistos/food carts, grocery, post off, library, medical, gym. 3 mins to I-84. Sits on corner lot with easy-access alleyway behind. Cool open floor plan with tall ceilings. Tons of windows. Primary suite on main. Dual sinks. Walk-in closet. Tile kitchen with long eating bar, pantry and nook. Brand new paint. Shiny Hardwoods. 2 oversize bedrooms up with walk-ins. Utility room + bonus loft office space. Huge, vaulted, 2 car garage. Secluded deck for entertaining. So easy to maintain. Just move in and enjoy the quiet. Central A/C, Cozy gas tile F.P. with mantle. Great property.
Zillow last checked: 8 hours ago
Listing updated: November 21, 2024 at 04:47am
Listed by:
Greg Walczyk 503-407-9859,
Walczyk Associates Realty
Bought with:
Rosalie Landino, 201251041
Coldwell Banker Bain
Source: RMLS (OR),MLS#: 24597349
Facts & features
Interior
Bedrooms & bathrooms
- Bedrooms: 3
- Bathrooms: 3
- Full bathrooms: 2
- Partial bathrooms: 1
- Main level bathrooms: 2
Primary bedroom
- Features: Double Sinks, Soaking Tub, Suite, Walkin Closet
- Level: Main
- Area: 210
- Dimensions: 15 x 14
Bedroom 2
- Features: Walkin Closet
- Level: Upper
- Area: 180
- Dimensions: 15 x 12
Bedroom 3
- Features: Walkin Closet
- Level: Upper
- Area: 180
- Dimensions: 15 x 12
Dining room
- Features: Hardwood Floors
- Level: Main
- Area: 140
- Dimensions: 14 x 10
Kitchen
- Features: Dishwasher, Eat Bar, Gas Appliances, Sliding Doors, Free Standing Refrigerator
- Level: Main
- Area: 221
- Width: 13
Living room
- Features: Fireplace
- Level: Main
- Area: 280
- Dimensions: 20 x 14
Heating
- Forced Air, Fireplace(s)
Cooling
- Central Air
Appliances
- Included: Dishwasher, Disposal, Free-Standing Range, Free-Standing Refrigerator, Gas Appliances, Gas Water Heater
- Laundry: Laundry Room
Features
- Soaking Tub, Walk-In Closet(s), Eat Bar, Double Vanity, Suite, Pantry
- Flooring: Hardwood
- Doors: Sliding Doors
- Windows: Vinyl Frames
- Basement: Crawl Space
- Number of fireplaces: 1
- Fireplace features: Gas
Interior area
- Total structure area: 2,421
- Total interior livable area: 2,421 sqft
Property
Parking
- Total spaces: 2
- Parking features: On Street, Garage Door Opener, Attached
- Attached garage spaces: 2
- Has uncovered spaces: Yes
Accessibility
- Accessibility features: Main Floor Bedroom Bath, Accessibility
Features
- Levels: Two
- Stories: 2
- Patio & porch: Deck, Patio
- Fencing: Fenced
- Has view: Yes
- View description: Trees/Woods
Lot
- Size: 3,484 sqft
- Features: Corner Lot, Level, Trees, Sprinkler, SqFt 3000 to 4999
Details
- Parcel number: R161309
Construction
Type & style
- Home type: Townhouse
- Property subtype: Residential, Townhouse
- Attached to another structure: Yes
Materials
- Brick, Cement Siding, Lap Siding
- Foundation: Concrete Perimeter
- Roof: Composition
Condition
- Resale
- New construction: No
- Year built: 2003
Utilities & green energy
- Gas: Gas
- Sewer: Public Sewer
- Water: Public
- Utilities for property: Cable Connected
Community & neighborhood
Location
- Region: Fairview
- Subdivision: Fairview Village
HOA & financial
HOA
- Has HOA: Yes
- HOA fee: $210 quarterly
- Amenities included: Commons, Maintenance Grounds
Other
Other facts
- Listing terms: Cash,Conventional,FHA,Lease Option,Owner Will Carry,VA Loan
- Road surface type: Paved
Price history
| Date | Event | Price |
|---|---|---|
| 11/21/2024 | Sold | $450,000-10%$186/sqft |
Source: | ||
| 11/8/2024 | Pending sale | $499,950$207/sqft |
Source: | ||
| 9/11/2024 | Price change | $499,950-2.4%$207/sqft |
Source: | ||
| 8/21/2024 | Price change | $512,500-2.4%$212/sqft |
Source: | ||
| 7/25/2024 | Listed for sale | $524,950+23.5%$217/sqft |
Source: | ||
Public tax history
| Year | Property taxes | Tax assessment |
|---|---|---|
| 2025 | $6,075 +5.8% | $338,640 +3% |
| 2024 | $5,739 +2.5% | $328,780 +3% |
| 2023 | $5,600 +2.5% | $319,210 +3% |
Find assessor info on the county website
Neighborhood: 97024
Nearby schools
GreatSchools rating
- 2/10Woodland Elementary SchoolGrades: K-5Distance: 0.3 mi
- 5/10Walt Morey Middle SchoolGrades: 6-8Distance: 1.5 mi
- 1/10Reynolds High SchoolGrades: 9-12Distance: 1.6 mi
Schools provided by the listing agent
- Elementary: Woodland
- Middle: Reynolds
- High: Reynolds
Source: RMLS (OR). This data may not be complete. We recommend contacting the local school district to confirm school assignments for this home.
Get a cash offer in 3 minutes
Find out how much your home could sell for in as little as 3 minutes with a no-obligation cash offer.
Estimated market value
$437,600
Get a cash offer in 3 minutes
Find out how much your home could sell for in as little as 3 minutes with a no-obligation cash offer.
Estimated market value
$437,600
