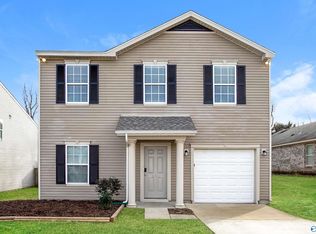Home in nice neighborhood. Freshly painted. Hardwood floors. Must see!
Renter responsible for utilities.
House for rent
Accepts Zillow applications
$1,600/mo
2214 Viscount Dr NW, Huntsville, AL 35810
3beds
1,252sqft
Price may not include required fees and charges.
Single family residence
Available now
Cats, small dogs OK
Central air
In unit laundry
-- Parking
-- Heating
What's special
Hardwood floors
- 15 days |
- -- |
- -- |
Travel times
Facts & features
Interior
Bedrooms & bathrooms
- Bedrooms: 3
- Bathrooms: 2
- Full bathrooms: 2
Cooling
- Central Air
Appliances
- Included: Dishwasher, Dryer, Oven, Refrigerator, Washer
- Laundry: In Unit
Features
- Flooring: Hardwood
Interior area
- Total interior livable area: 1,252 sqft
Property
Parking
- Details: Contact manager
Features
- Exterior features: Bicycle storage
Details
- Parcel number: 1408271003019000
Construction
Type & style
- Home type: SingleFamily
- Property subtype: Single Family Residence
Community & HOA
Location
- Region: Huntsville
Financial & listing details
- Lease term: 1 Year
Price history
| Date | Event | Price |
|---|---|---|
| 10/3/2025 | Listed for rent | $1,600$1/sqft |
Source: Zillow Rentals | ||
| 7/15/2025 | Sold | $167,000-4.6%$133/sqft |
Source: | ||
| 6/20/2025 | Pending sale | $175,000$140/sqft |
Source: | ||
| 6/13/2025 | Listed for sale | $175,000+122.9%$140/sqft |
Source: | ||
| 8/3/2018 | Sold | $78,500$63/sqft |
Source: | ||

