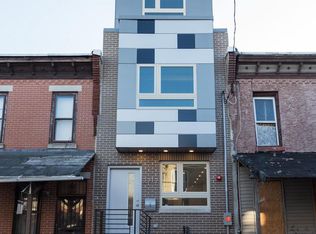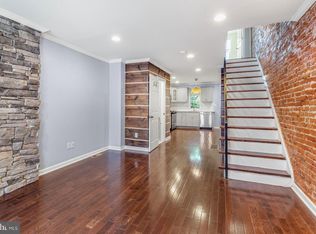Sold for $277,500 on 06/27/25
$277,500
2214 Titan St, Philadelphia, PA 19146
2beds
1,000sqft
Townhouse
Built in 1923
648 Square Feet Lot
$277,900 Zestimate®
$278/sqft
$1,654 Estimated rent
Home value
$277,900
$264,000 - $292,000
$1,654/mo
Zestimate® history
Loading...
Owner options
Explore your selling options
What's special
Welcome to 2214 Titan St, a stunning 1,000+ sq. ft., 2-bedroom, 1-bathroom home with a fully finished basement. This beautifully renovated residence offers exceptional craftsmanship and luxurious living, with convenient access to Center City, Rittenhouse, and everything South Street has to offer. Enjoy the front porch, a wonderful addition of outdoor space, before entering the home. Inside, you'll find an open-concept living area featuring engineered hardwood floors and a gourmet kitchen with an island, custom cabinetry, and stainless steel GE appliances. The backyard is perfect for entertaining or grilling. On the second level, you'll be greeted by a full bathroom with top-of-the-line finishes, a double vanity, and a tub/shower. Down the hall, there's a guest bedroom with a closet equipped with shelving. At the end of the hall, you'll discover the spacious primary bedroom, featuring a double-door closet with shelving and plenty of natural light.The fully finished basement on the lower level offers space for an optional third bedroom or an office/entertainment area, complete with luxury vinyl flooring and a walk-in closet for storage and laundry. This property includes a one-year builder's warranty, a brand new brick front and a re-rubbered roof. Don't miss this unique opportunity in vibrant Point Breeze.
Zillow last checked: 8 hours ago
Listing updated: June 27, 2025 at 10:27am
Listed by:
Mitchel Mullen 215-962-9002,
KW Empower
Bought with:
Tiffany Gaffney, RS348968
KW Empower
Source: Bright MLS,MLS#: PAPH2471138
Facts & features
Interior
Bedrooms & bathrooms
- Bedrooms: 2
- Bathrooms: 1
- Full bathrooms: 1
Basement
- Area: 0
Heating
- Central, Natural Gas
Cooling
- Central Air, Electric
Appliances
- Included: Stainless Steel Appliance(s), Gas Water Heater
Features
- Combination Kitchen/Dining, Open Floorplan, Kitchen Island
- Flooring: Engineered Wood, Luxury Vinyl
- Basement: Finished
- Has fireplace: No
Interior area
- Total structure area: 1,000
- Total interior livable area: 1,000 sqft
- Finished area above ground: 1,000
- Finished area below ground: 0
Property
Parking
- Parking features: On Street
- Has uncovered spaces: Yes
Accessibility
- Accessibility features: 2+ Access Exits
Features
- Levels: Two
- Stories: 2
- Patio & porch: Porch
- Pool features: None
Lot
- Size: 648 sqft
- Dimensions: 14.00 x 46.00
Details
- Additional structures: Above Grade, Below Grade
- Parcel number: 361293300
- Zoning: RSA5
- Special conditions: Standard
Construction
Type & style
- Home type: Townhouse
- Architectural style: Contemporary
- Property subtype: Townhouse
Materials
- Masonry
- Foundation: Slab
- Roof: Rubber
Condition
- New construction: No
- Year built: 1923
- Major remodel year: 2025
Utilities & green energy
- Sewer: Public Sewer
- Water: Public
Community & neighborhood
Location
- Region: Philadelphia
- Subdivision: Point Breeze
- Municipality: PHILADELPHIA
Other
Other facts
- Listing agreement: Exclusive Right To Sell
- Listing terms: FHA,Conventional,Cash,PHFA
- Ownership: Fee Simple
Price history
| Date | Event | Price |
|---|---|---|
| 8/9/2025 | Listing removed | $2,100$2/sqft |
Source: Bright MLS #PAPH2510644 | ||
| 7/16/2025 | Price change | $2,100-4.5%$2/sqft |
Source: Bright MLS #PAPH2510644 | ||
| 7/1/2025 | Listed for rent | $2,200$2/sqft |
Source: Bright MLS #PAPH2510644 | ||
| 6/27/2025 | Sold | $277,500-4%$278/sqft |
Source: | ||
| 6/9/2025 | Contingent | $289,000$289/sqft |
Source: | ||
Public tax history
| Year | Property taxes | Tax assessment |
|---|---|---|
| 2025 | $2,136 +5.8% | $152,600 +5.8% |
| 2024 | $2,020 | $144,300 |
| 2023 | $2,020 +27.8% | $144,300 |
Find assessor info on the county website
Neighborhood: Point Breeze
Nearby schools
GreatSchools rating
- 5/10Edwin M Stanton SchoolGrades: PK-8Distance: 0.6 mi
- 3/10South Philadelphia High SchoolGrades: PK,9-12Distance: 1.1 mi
Schools provided by the listing agent
- District: Philadelphia City
Source: Bright MLS. This data may not be complete. We recommend contacting the local school district to confirm school assignments for this home.

Get pre-qualified for a loan
At Zillow Home Loans, we can pre-qualify you in as little as 5 minutes with no impact to your credit score.An equal housing lender. NMLS #10287.
Sell for more on Zillow
Get a free Zillow Showcase℠ listing and you could sell for .
$277,900
2% more+ $5,558
With Zillow Showcase(estimated)
$283,458
