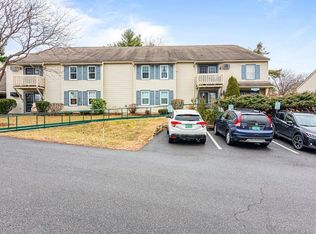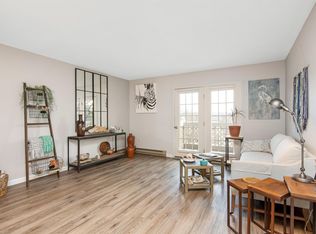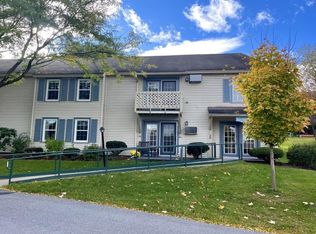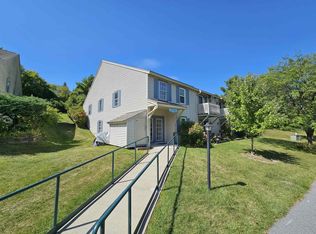Closed
Listed by:
Geri Reilly,
Geri Reilly Real Estate 802-862-6677
Bought with: Coldwell Banker Hickok and Boardman
$189,900
2214 The Terraces Drive, Shelburne, VT 05482
1beds
576sqft
Condominium
Built in 1985
-- sqft lot
$187,600 Zestimate®
$330/sqft
$1,733 Estimated rent
Home value
$187,600
$171,000 - $206,000
$1,733/mo
Zestimate® history
Loading...
Owner options
Explore your selling options
What's special
Looking for a 55+ community? This is the one for you! Move in ready & filled with sunshine. You will enjoy the easy living at The Terraces in Shelburne Village with 7 acres of common land with community gardens, nice views, and walking areas. Bright, sunny floor plan with spacious living/dining room with built ins & fireplace mantel ready for electric insert. Galley kitchen has plenty of cabinets & counter space, primary bedroom with ample closet space & full bath. Don't miss the atrium door to sunny deck overlooking common land. One parking space, locked storage unit on the same floor as the unit with shelving - perfect for extra storage. This second floor unit is an easy walk up and features a motorized stair lift if needed. Association amenities include an emergency call system in each unit, hot meal plans, gathering room, exercise facility, building maintenance, and laundry facilities in each building. The common room, also known as the "Audubon" Room, is a wonderful gathering space & features recreational activities, food, crafts, library & living room. Community van offers services to local grocery store & Shelburne Village. This is a great place to call home.
Zillow last checked: 8 hours ago
Listing updated: December 31, 2024 at 09:16am
Listed by:
Geri Reilly,
Geri Reilly Real Estate 802-862-6677
Bought with:
Heather T Morse
Coldwell Banker Hickok and Boardman
Source: PrimeMLS,MLS#: 5020386
Facts & features
Interior
Bedrooms & bathrooms
- Bedrooms: 1
- Bathrooms: 1
- Full bathrooms: 1
Heating
- Baseboard, Electric
Cooling
- None
Appliances
- Included: Range Hood, Microwave, Electric Range, Refrigerator, Electric Stove, Electric Water Heater, Tank Water Heater
Features
- Dining Area, Living/Dining, Natural Light
- Flooring: Laminate
- Has basement: No
Interior area
- Total structure area: 576
- Total interior livable area: 576 sqft
- Finished area above ground: 576
- Finished area below ground: 0
Property
Parking
- Total spaces: 1
- Parking features: Paved, Assigned, Parking Spaces 1
Accessibility
- Accessibility features: 1st Floor Hrd Surfce Flr, Hard Surface Flooring, One-Level Home, Paved Parking
Features
- Levels: One
- Stories: 1
- Exterior features: Deck, Garden
Lot
- Features: Condo Development, Landscaped, Near Paths, Neighborhood
Details
- Parcel number: 58218310631
- Zoning description: Res
Construction
Type & style
- Home type: Condo
- Property subtype: Condominium
Materials
- Wood Frame, Vinyl Siding
- Foundation: Concrete Slab
- Roof: Shingle
Condition
- New construction: No
- Year built: 1985
Utilities & green energy
- Electric: Circuit Breakers
- Sewer: Public Sewer
- Utilities for property: Phone, Cable Available
Community & neighborhood
Senior living
- Senior community: Yes
Location
- Region: Shelburne
HOA & financial
Other financial information
- Additional fee information: Fee: $555
Other
Other facts
- Road surface type: Paved
Price history
| Date | Event | Price |
|---|---|---|
| 12/31/2024 | Sold | $189,900$330/sqft |
Source: | ||
| 11/21/2024 | Contingent | $189,900$330/sqft |
Source: | ||
| 11/9/2024 | Price change | $189,900-5.1%$330/sqft |
Source: | ||
| 10/29/2024 | Listed for sale | $200,000+186.1%$347/sqft |
Source: | ||
| 1/30/2008 | Sold | $69,900$121/sqft |
Source: Public Record | ||
Public tax history
| Year | Property taxes | Tax assessment |
|---|---|---|
| 2023 | -- | $68,700 |
| 2022 | -- | $68,700 |
| 2021 | -- | $68,700 |
Find assessor info on the county website
Neighborhood: 05482
Nearby schools
GreatSchools rating
- 8/10Shelburne Community SchoolGrades: PK-8Distance: 1.2 mi
- 10/10Champlain Valley Uhsd #15Grades: 9-12Distance: 6 mi

Get pre-qualified for a loan
At Zillow Home Loans, we can pre-qualify you in as little as 5 minutes with no impact to your credit score.An equal housing lender. NMLS #10287.



