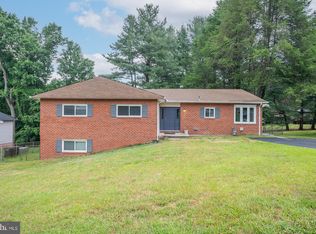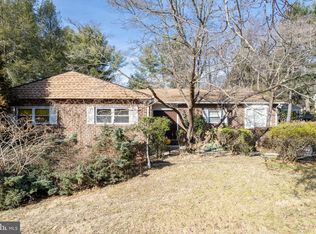Back on Market ~ Estate Sale "AS IS" !! Spacious Rancher 3 Bdrms, 2 1/2 Baths, 1st floor Den! Updated Eat In Kitchen 2014, HVAC 2014, L/L Family Room w/ walk out to great back yard! Deck to relax & enjoy Nature!! Tons of storage space in lower level. 1 year Home Warranty! . Convenient to Shopping, Park and 695
This property is off market, which means it's not currently listed for sale or rent on Zillow. This may be different from what's available on other websites or public sources.

