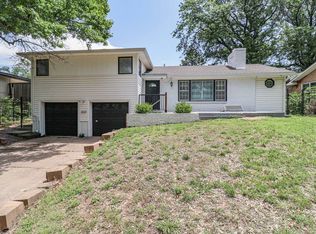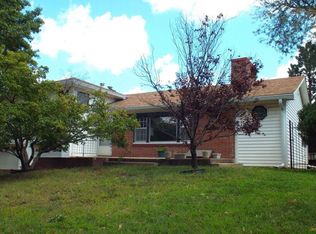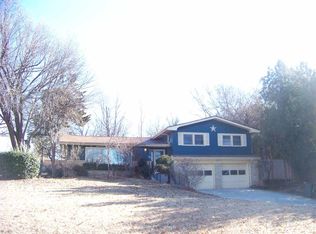Sold
Price Unknown
2214 S Rutan Ave, Wichita, KS 67218
3beds
2,667sqft
Single Family Onsite Built
Built in 1954
10,454.4 Square Feet Lot
$258,500 Zestimate®
$--/sqft
$2,084 Estimated rent
Home value
$258,500
$240,000 - $279,000
$2,084/mo
Zestimate® history
Loading...
Owner options
Explore your selling options
What's special
Welcome home to this partially remodeled tri-level home situated in the heart of Wichita! This stunning property offers a spacious layout with three levels of living space. The main level features an open concept floor plan with a large living room, dining area, over sized family room and a brand new kitchen complete with butcher block countertops, and new cabinetry. Upstairs, you'll find three generously sized bedrooms with ample closet space and two bathrooms. The lower level of the home boasts a cozy game room with a another half bath, making it a perfect gathering spot when guests come over. Outside, the home sits on a beautiful lot with mature trees and plenty of space for outdoor entertaining. Other notable features of this property include new flooring, two fireplaces (one wood burning and the other gas), and a two-car garage. Located just minutes from shopping, dining, and schools, this tri-level home provides the perfect combination of convenience and location. Don't miss out on the opportunity to make this beautiful property your forever home!
Zillow last checked: 8 hours ago
Listing updated: August 08, 2023 at 03:56pm
Listed by:
Adam Crowder 316-686-7121,
Coldwell Banker Plaza Real Estate
Source: SCKMLS,MLS#: 622619
Facts & features
Interior
Bedrooms & bathrooms
- Bedrooms: 3
- Bathrooms: 4
- Full bathrooms: 2
- 1/2 bathrooms: 2
Primary bedroom
- Description: Carpet
- Level: Upper
- Area: 182
- Dimensions: 14x13
Bedroom
- Description: Carpet
- Level: Upper
- Area: 110
- Dimensions: 11x10
Bedroom
- Description: Carpet
- Level: Upper
- Area: 143
- Dimensions: 11x13
Bonus room
- Description: Carpet
- Level: Basement
- Area: 162
- Dimensions: 18x9
Family room
- Description: Wood Laminate
- Level: Main
- Area: 532
- Dimensions: 28x19
Kitchen
- Description: Tile
- Level: Main
- Area: 144
- Dimensions: 18x8
Living room
- Description: Wood Laminate
- Level: Main
- Area: 325
- Dimensions: 25x13
Heating
- Forced Air, Natural Gas
Cooling
- Central Air, Electric
Appliances
- Included: Dishwasher, Range, Refrigerator
- Laundry: Main Level, 220 equipment
Features
- Basement: Finished
- Number of fireplaces: 2
- Fireplace features: Two, Living Room, Family Room, Wood Burning
Interior area
- Total interior livable area: 2,667 sqft
- Finished area above ground: 2,262
- Finished area below ground: 405
Property
Parking
- Total spaces: 2
- Parking features: Attached
- Garage spaces: 2
Features
- Levels: Tri-Level
- Patio & porch: Patio
Lot
- Size: 10,454 sqft
- Features: Standard
Details
- Parcel number: 871273503301047.00
Construction
Type & style
- Home type: SingleFamily
- Architectural style: Contemporary
- Property subtype: Single Family Onsite Built
Materials
- Frame w/Less than 50% Mas
- Foundation: Partial, No Egress Window(s)
- Roof: Composition
Condition
- Year built: 1954
Utilities & green energy
- Gas: Natural Gas Available
- Utilities for property: Natural Gas Available, Public, Sewer Available
Community & neighborhood
Location
- Region: Wichita
- Subdivision: ELMWOOD PARK
HOA & financial
HOA
- Has HOA: No
Other
Other facts
- Ownership: Individual
- Road surface type: Paved
Price history
Price history is unavailable.
Public tax history
| Year | Property taxes | Tax assessment |
|---|---|---|
| 2024 | $2,416 -3.9% | $22,583 |
| 2023 | $2,513 +15.9% | $22,583 |
| 2022 | $2,168 +12.2% | -- |
Find assessor info on the county website
Neighborhood: 67218
Nearby schools
GreatSchools rating
- 3/10Griffith Elementary SchoolGrades: PK-5Distance: 0.6 mi
- 4/10Mead Middle SchoolGrades: 6-8Distance: 0.7 mi
- NAChisholm Life Skills CenterGrades: 10-12Distance: 0.9 mi
Schools provided by the listing agent
- Elementary: Griffith
- Middle: Mead
- High: East
Source: SCKMLS. This data may not be complete. We recommend contacting the local school district to confirm school assignments for this home.


