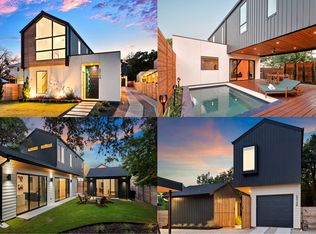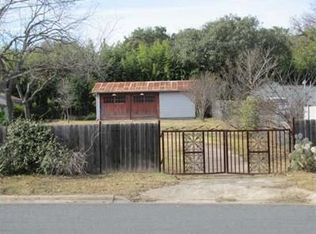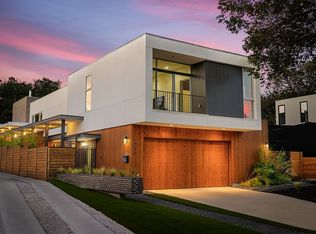Welcome to Embouldin, a 78704 architectural gem featured in Dwell, Houzz, MAD's Modern Home Tour, and more. Award-winning design-build firm, Forsite Studio, created this modern haven less than a mile from world-class shopping, parks, and festivals. At the heart of the home is an oversized breezeway with a heated pool. The versatile 3-bedroom, 3.5-bath floorplan offers over 600 sq ft of outdoor living space, plus a separate guest suite with private entry. Smart-home amenities, two-car covered parking, and a fully-fenced dog run complete this year-round indoor/outdoor paradise. Embouldin is next door to designs by Alter Studio, Baldridge Architects, Spaller Glover, and soon, Dick Clark + Associates. This beautiful, walkable street inspires the most discerning architecture aficionados. The unbeatable location is nestled between Downtown, the historic South Congress shopping district, and Lady Bird Lake. With its surrounding greenbelt, Lady Bird Lake is the soul of Austin and home to our most popular festivals. Discover your opportunity to enjoy life poolside, with Austin City Limits and SXSW at your doorstep.
This property is off market, which means it's not currently listed for sale or rent on Zillow. This may be different from what's available on other websites or public sources.


